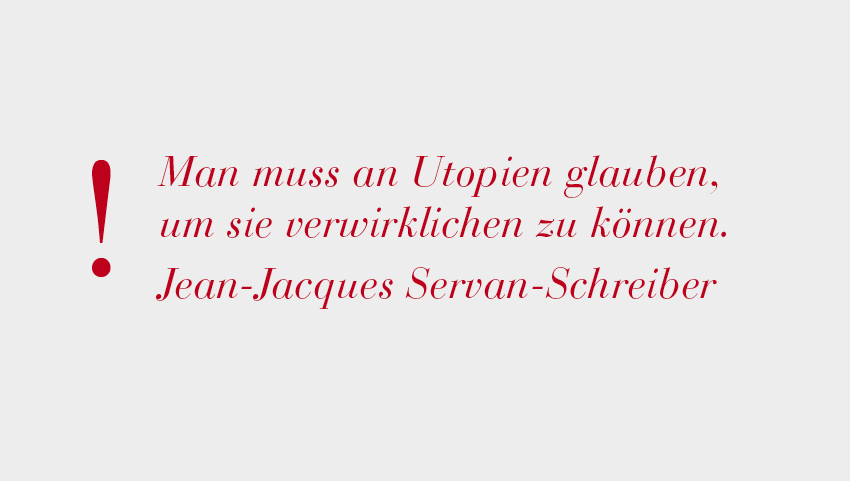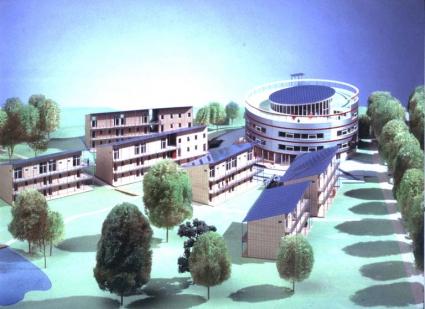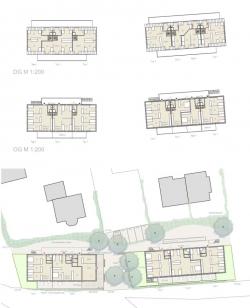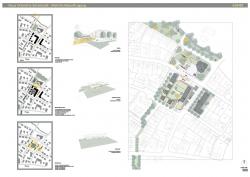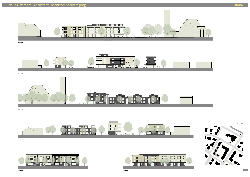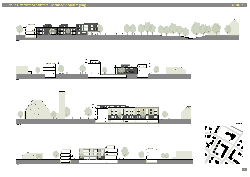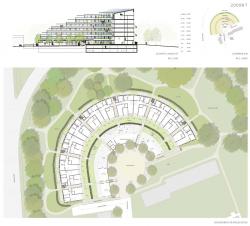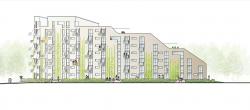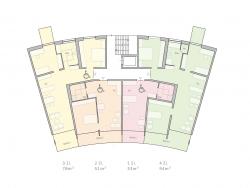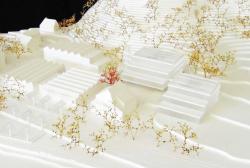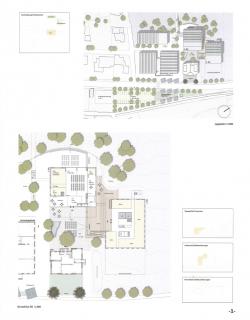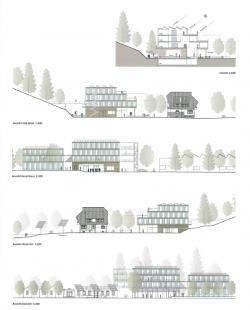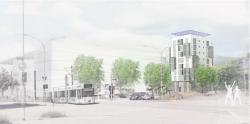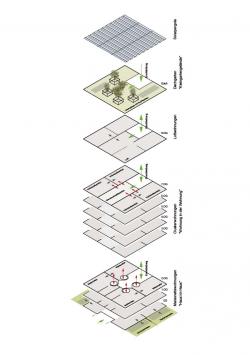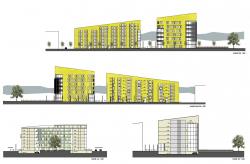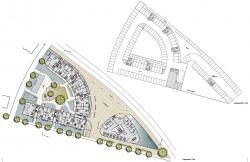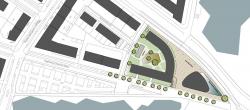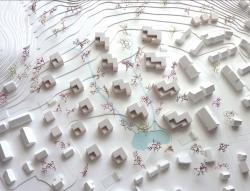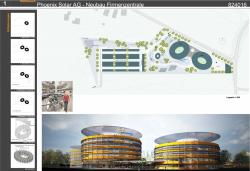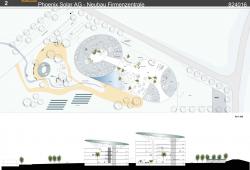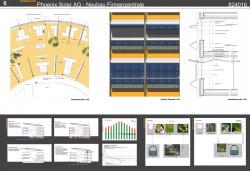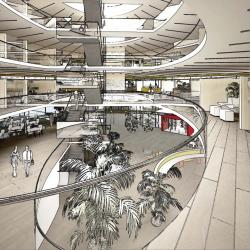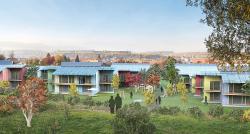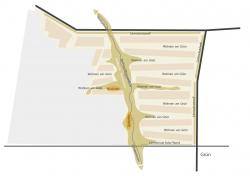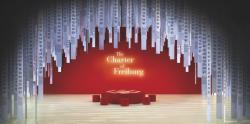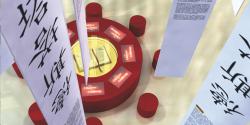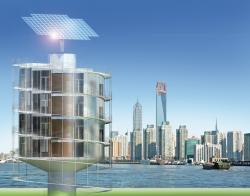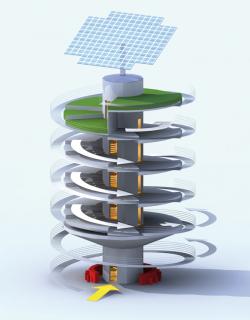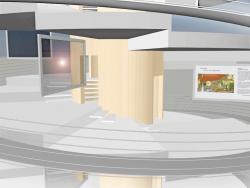Refugees’ Housing Kirchzarten
The task
The municipality of Kirchzarten needs to build housing for refugees, which under changing conditions could be reused for other purposes ("affordable housing"). At the same time, an adequate living environment should be designed with regard to social aspects. The plot of approximately 1,500 m² is located in the district of Hinterzarten, right at the entrance of the village.
Urban Design
The new housing projects offers the opportunity to round off the edge of the village along the foot and cycle path towards toward the old Town Hall. The residence is divided into two buildings, which are similar in size, ridge and eaves and in the roof shape to the existing buildings. To keep the greatest possible distance from the existing buildings, the two houses are positioned close to the foot and cycle path. Access is via “Gartenstraße”, at the end of which a central, communicative courtyard is placed between the two new buildings.
Building Concept
Both buildings have two floors, each with additional living space in the attic storeys under the saddle roofs. On the ground floor of Building 1 there are community and office spaces, as well as two apartments, on the 1st floor and in the attic there are three maisonettes. House 2 has three ground floor apartments and four maisonettes. The access to all flats is via access balconies on the north side. The ground floor access is barrier free. All apartments have terraces or balconies on the south side. The housing typologies are designed so that they are suitable for individuals as well as for groups or families. Depending on requirements, the various typologies can be converted into any of the other flat types, so that the re-use can be made possible by simple means. The south-facing roofs get covered with large photovoltaic installments. In order to create both livable, and affordable housing, the houses are constructed as massive wooden buildings with plywood board in panel construction.
The task
The municipality of Kirchzarten needs to build housing for refugees, which under changing conditions could be reused for other purposes ("affordable housing"). At the same time, an adequate living environment should be designed with regard to social aspects. The plot of approximately 1,500 m² is located in the district of Hinterzarten, right at the entrance of the village.
Urban Design
The new housing projects offers the opportunity to round off the edge of the village along the foot and cycle path towards toward the old Town Hall. The residence is divided into two buildings, which are similar in size, ridge and eaves and in the roof shape to the existing buildings. To keep the greatest possible distance from the existing buildings, the two houses are positioned close to the foot and cycle path. Access is via “Gartenstraße”, at the end of which a central, communicative courtyard is placed between the two new buildings.
Building Concept
Both buildings have two floors, each with additional living space in the attic storeys under the saddle roofs. On the ground floor of Building 1 there are community and office spaces, as well as two apartments, on the 1st floor and in the attic there are three maisonettes. House 2 has three ground floor apartments and four maisonettes. The access to all flats is via access balconies on the north side. The ground floor access is barrier free. All apartments have terraces or balconies on the south side. The housing typologies are designed so that they are suitable for individuals as well as for groups or families. Depending on requirements, the various typologies can be converted into any of the other flat types, so that the re-use can be made possible by simple means. The south-facing roofs get covered with large photovoltaic installments. In order to create both livable, and affordable housing, the houses are constructed as massive wooden buildings with plywood board in panel construction.
▲ to top
► www.plusenergiehaus.de
New center Schallstadt
The task
The municipality of Schallstadt is located in the Southern Upper Rhine Valley and has 6,000 inhabitants. In order to connect the formerly independent districts of Schallstadt and Wolfenweiler, the idea is to create a multi-generation residential neighbourhood on the former sports grounds between the districts: with senior citizens’ care, public community facilities and attractive open spaces. The design competition also requires proposals for residential and commercial buildings on the adjacent areas. Overall, the concept study covers an area of about 18,000 square meters.
Urban planning concept
The very heterogeneous existing structure with a confusing traffic management requires great clarity in the development of the old sports grounds: The space gets a clear structural layout by an arrangement of three L-shaped buildings. The newly created village square between them extends from the existing Church of St. Blasius and the newly created civic center. The planned connection for pedestrians and bikes from the railway station to the new city hall gets extended and designed as a series of diverse green spaces. Pedestrians and cyclists from “Wiesenstraße” pass over the village square, while the street for cars going in the direction of the new town hall passes north of the church, so that “Wiesenstraße” can be transformed into a pedestrian-friendly street.
Building concept
Building 1 extends along the Hans-Joos-Road / Viehweid. It is a two-storey, partly three-storey building with several roof apartments added on top. It is mostly residential, only in the north, towards the village square, there is a community centre on the ground floor.
Building 2 marks the northeastern corner as a three-storey building. Along “Wiesenstraße” commercial areas are located on ground floor level, and there is a day-care centre facing the village square. The upper floors are again for flats. On the upper floors of the very prominent north-eastern corner there is extra space for offices. On the rooftop, we propose to have a penthouse for communal use and a panoramic rooftop terrace.
Building 3 forms the counterpart of building 2. On the ground floor there is space for several medical practices.
Between Buildings 1 and 2, there is an underground parking garage with 80 spaces. Storage rooms and spaces for building technology are also located in the basement. We propose to build all the houses according to KFW-40 efficiency standard (= Passive House), and to install photovoltaic systems for generating electricity. The facades of buildings 2 and 3 are planned as plaster facades, of building 1 as wooden facades.
Open space concept
On the village square, "market furniture" (benches etc.) create an inviting atmosphere also outside market hours. In the green corridor from the station to the new city hall, the multi-generation playground west of the churchyard provides a meeting place for all ages. The green area stretches out beyond the “Bitze” over the "Port", and from there a new pedestrian bridge connects the area to the City Hall. At the "Port" seating steps provide access to the brook which is widened at this point, a nice place for staying and playing. The area between buildings 1 and 2 is designed as a private residential courtyard with private and community gardens (raised flowerbeds), children's playground and open spaces for the day care institution.
New center Schallstadt
The task
The municipality of Schallstadt is located in the Southern Upper Rhine Valley and has 6,000 inhabitants. In order to connect the formerly independent districts of Schallstadt and Wolfenweiler, the idea is to create a multi-generation residential neighbourhood on the former sports grounds between the districts: with senior citizens’ care, public community facilities and attractive open spaces. The design competition also requires proposals for residential and commercial buildings on the adjacent areas. Overall, the concept study covers an area of about 18,000 square meters.
Urban planning concept
The very heterogeneous existing structure with a confusing traffic management requires great clarity in the development of the old sports grounds: The space gets a clear structural layout by an arrangement of three L-shaped buildings. The newly created village square between them extends from the existing Church of St. Blasius and the newly created civic center. The planned connection for pedestrians and bikes from the railway station to the new city hall gets extended and designed as a series of diverse green spaces. Pedestrians and cyclists from “Wiesenstraße” pass over the village square, while the street for cars going in the direction of the new town hall passes north of the church, so that “Wiesenstraße” can be transformed into a pedestrian-friendly street.
Building concept
Building 1 extends along the Hans-Joos-Road / Viehweid. It is a two-storey, partly three-storey building with several roof apartments added on top. It is mostly residential, only in the north, towards the village square, there is a community centre on the ground floor.
Building 2 marks the northeastern corner as a three-storey building. Along “Wiesenstraße” commercial areas are located on ground floor level, and there is a day-care centre facing the village square. The upper floors are again for flats. On the upper floors of the very prominent north-eastern corner there is extra space for offices. On the rooftop, we propose to have a penthouse for communal use and a panoramic rooftop terrace.
Building 3 forms the counterpart of building 2. On the ground floor there is space for several medical practices.
Between Buildings 1 and 2, there is an underground parking garage with 80 spaces. Storage rooms and spaces for building technology are also located in the basement. We propose to build all the houses according to KFW-40 efficiency standard (= Passive House), and to install photovoltaic systems for generating electricity. The facades of buildings 2 and 3 are planned as plaster facades, of building 1 as wooden facades.
Open space concept
On the village square, "market furniture" (benches etc.) create an inviting atmosphere also outside market hours. In the green corridor from the station to the new city hall, the multi-generation playground west of the churchyard provides a meeting place for all ages. The green area stretches out beyond the “Bitze” over the "Port", and from there a new pedestrian bridge connects the area to the City Hall. At the "Port" seating steps provide access to the brook which is widened at this point, a nice place for staying and playing. The area between buildings 1 and 2 is designed as a private residential courtyard with private and community gardens (raised flowerbeds), children's playground and open spaces for the day care institution.
▲ to top
► www.plusenergiehaus.de
Stargarder Straße, Ingolstadt
The task
The "Stargarder Straße" project was included in the "Efficient Construction, Affordable Housing" project of the Supreme Building Authority of the Bavarian Ministry of Construction and Transport. Its objectives have been included in the open competition: creating compact and affordable housing, effective land use, taking into account the social criteria and creating a good living environment. The potential of the landmark building site, such as its connection to the river Danube, its proximity to the city center and its convenient transport connections, is to be elaborated in the draft. It has an area of approximately 9,040 m². The planning objective is to provide about 130 residential units with a total residential area of approximately 8,255 m².
Urban planning concept
A semicircular "residential arch", based on a radial grid, encloses a large urban space and forms the end point of the residential quarter Stargarder Straße. This creates a generous, sunny, communal interior courtyard, which, protected from traffic noise, provides an attractive space for staying in the open air. The building is well fit into the park landscape and opens up via the star shaped pathways toward the entrances. At its edges it has two storeys like the neighbouring buildings, and toward its middle part it rises to over the tree top level up to six floors.
Accesses and open space concept
The largest part of the car traffic is intercepted by the access to the park decks. The first parking deck is only 1.40 m below street level and can be reached comfortably – also by bicycle – over a 5% inclined ramp. A central square, which also serves as a turnabout circle, is surrounded by 17 parking spaces for visitors under a circular canopy of trees. The entrance level is reached via comfortable stairs and barrier-free ramps (with 4% inclination). The star-shaped walkways run through the building, thus connecting the courtyard to the park, the main street and the Danube landscape. Placed around the square, there are pavilions with a common room, bicycle sheds and partly covered open spaces. On the semi-public entrance level there are playground and meeting areas for all age groups.
Architecture concept
The semicircular building is perceived in different ways from every different angle. It is open toward the inner courtyard with its large windows. On the ground floor there are surrounding terraces with the private front gardens, and balconies on the upper floors. The park side with its old trees has a robust "hard shell" made of prefabricated, pigmented concrete sandwich panels with highly efficient core insulation. Through balconies and room-high “French” windows there are nice views in the direction of the park. The facade greening is part of the design.
Housing concept and diversity
Six houses – with four flats on each floor being accessible via one staircase – form a semicircular arch. Through this form, the building forms a large sound protected interior space. The sound-protecting façade with its soundproof windows and housing ventilation with heat recovery also protects the apartments from noise. All apartments are oriented towards the sunny inner courtyard, and the larger apartments look out to both sides. The terraces on the park side are raised, and they get protected limited by plants. The size of the apartments can be enlarged or reduced as required. The housing mix is suitable for a wide range of target groups. All apartments have interesting views to the greenery or to the park and on the upper floors also to the Danube landscape and the old town. Except for the overhanging pent roofs of the six apartment buildings with their photovoltaic panels, all the roofs are green and can be used as terraces.
Economy and sustainability
The compact building with its seven floors is below high-rise limit, thus avoiding costly extra security measures. The clear geometrical structure allows a simple construction with a high level of prefabrication. The walls – fabricated with a formwork technique that results in smooth surfaces – do not require plaster. No further treatment is necessary at the construction site because of the pigmentation or dyeing and hydrophobing of the elements in the factory. The passive house standard of the highly efficient core-insulated thermo-wall elements eliminates the need for an ETICS (external thermal insulation composite system) or a ventilated façade. This heat, sound and fire protection wall construction is very economical and easy to maintain. KfW-40 standard can be achieved with the well-insulated building envelope, the "passive house" window elements, the avoidance of thermal bridges and the sound-insulated housing ventilation with heat exchangers, which is required anyway. The cheap solar electricity from the PV systems integrated into the roof, roof garden and balustrades, as well as the underfloor waste disposal, which only requires a third of the usual area, are further cost-effective points.
Stargarder Straße, Ingolstadt
The task
The "Stargarder Straße" project was included in the "Efficient Construction, Affordable Housing" project of the Supreme Building Authority of the Bavarian Ministry of Construction and Transport. Its objectives have been included in the open competition: creating compact and affordable housing, effective land use, taking into account the social criteria and creating a good living environment. The potential of the landmark building site, such as its connection to the river Danube, its proximity to the city center and its convenient transport connections, is to be elaborated in the draft. It has an area of approximately 9,040 m². The planning objective is to provide about 130 residential units with a total residential area of approximately 8,255 m².
Urban planning concept
A semicircular "residential arch", based on a radial grid, encloses a large urban space and forms the end point of the residential quarter Stargarder Straße. This creates a generous, sunny, communal interior courtyard, which, protected from traffic noise, provides an attractive space for staying in the open air. The building is well fit into the park landscape and opens up via the star shaped pathways toward the entrances. At its edges it has two storeys like the neighbouring buildings, and toward its middle part it rises to over the tree top level up to six floors.
Accesses and open space concept
The largest part of the car traffic is intercepted by the access to the park decks. The first parking deck is only 1.40 m below street level and can be reached comfortably – also by bicycle – over a 5% inclined ramp. A central square, which also serves as a turnabout circle, is surrounded by 17 parking spaces for visitors under a circular canopy of trees. The entrance level is reached via comfortable stairs and barrier-free ramps (with 4% inclination). The star-shaped walkways run through the building, thus connecting the courtyard to the park, the main street and the Danube landscape. Placed around the square, there are pavilions with a common room, bicycle sheds and partly covered open spaces. On the semi-public entrance level there are playground and meeting areas for all age groups.
Architecture concept
The semicircular building is perceived in different ways from every different angle. It is open toward the inner courtyard with its large windows. On the ground floor there are surrounding terraces with the private front gardens, and balconies on the upper floors. The park side with its old trees has a robust "hard shell" made of prefabricated, pigmented concrete sandwich panels with highly efficient core insulation. Through balconies and room-high “French” windows there are nice views in the direction of the park. The facade greening is part of the design.
Housing concept and diversity
Six houses – with four flats on each floor being accessible via one staircase – form a semicircular arch. Through this form, the building forms a large sound protected interior space. The sound-protecting façade with its soundproof windows and housing ventilation with heat recovery also protects the apartments from noise. All apartments are oriented towards the sunny inner courtyard, and the larger apartments look out to both sides. The terraces on the park side are raised, and they get protected limited by plants. The size of the apartments can be enlarged or reduced as required. The housing mix is suitable for a wide range of target groups. All apartments have interesting views to the greenery or to the park and on the upper floors also to the Danube landscape and the old town. Except for the overhanging pent roofs of the six apartment buildings with their photovoltaic panels, all the roofs are green and can be used as terraces.
Economy and sustainability
The compact building with its seven floors is below high-rise limit, thus avoiding costly extra security measures. The clear geometrical structure allows a simple construction with a high level of prefabrication. The walls – fabricated with a formwork technique that results in smooth surfaces – do not require plaster. No further treatment is necessary at the construction site because of the pigmentation or dyeing and hydrophobing of the elements in the factory. The passive house standard of the highly efficient core-insulated thermo-wall elements eliminates the need for an ETICS (external thermal insulation composite system) or a ventilated façade. This heat, sound and fire protection wall construction is very economical and easy to maintain. KfW-40 standard can be achieved with the well-insulated building envelope, the "passive house" window elements, the avoidance of thermal bridges and the sound-insulated housing ventilation with heat exchangers, which is required anyway. The cheap solar electricity from the PV systems integrated into the roof, roof garden and balustrades, as well as the underfloor waste disposal, which only requires a third of the usual area, are further cost-effective points.
▲ to top
► www.plusenergiehaus.de
Competition EWS
Office Building and Parking Lot in Schoenau / Black Forest
The task
EWS are a power company based in Schoenau in the Black Forest. They belong to the pioneers of the energy transition. Having emerged from the anti-nuclear power movement, they have taken over the local power grid. Today they offer nationwide electricity from renewable sources.
The premises of EWS are located northeast of the city center of Schoenau on the main road 317. In recent years, the site of a former brush factory, which the EWS has acquired, has been further developed. Today, about 100 employees work on the site. It is planned to construct two buildings to provide office space for initially about 50 more employees (1st construction phase), then for an additional 100 employees (2nd phase). Also a new culture hall for events is part of the competition task.
Urban Design
The central idea of the design is to give space to the existing historic villa. This is done by dividing the buildings into terraces, with each storey moving further backward than the one underneath. Visually, the courtyard between the villa and the new building widens. The gradual backward movement also corresponds to the space allocation requirements, with less space needed in the upper storeys. Various scenic open spaces around the buildings can be easily accessed and used for diverse purposes.
The courtyard serves as an attractive connection between the existing and the new buildings. With its high amenity values, the courtyard invites you to linger; it can be used as a break area and an open-air lobby at events. The court theater with its magnificent hillside backdrop uses the height difference of the terrain between the two buildings. The forest stage with its magnificent hillside backdrop behind the first building can also be used for outdoor events. Both areas can be connected by opening the partition walls over the foyer and cultural hall. The northern side of the second building is moved away from the forest edge so that the protected beak of rock can not only be maintained, but allows the design of a very nice space with access via the stage / conference room.
The Building
Inside the building, voids open up a perspective up and down all the storeys of the office building. The offices are grouped around the voids, with very short distances between them. On all storeys, the areas between the offices can be furnished and used as communication and informal meeting areas. The spacious, partially green terraces provide space for outdoor work, meetings and breaks. The two buildings are interconnected via a corridor bridge on the 1st floor. A little footbridge connects the building to the mountainside and so that the employees can easily go for a little stroll in the forest during lunch break.
The structure consists of a reinforced concrete skeleton with flexibly dividable rooms that can also be changed at a later point. The ceilings are designed so that they can be used for heating or cooling the rooms as required. Ideally, a heat pump powered by photovoltaic electricity can be used for the room conditioning.
For the façade a prefabricated wooden structure was chosen. The façade elements consist of alternating open and closed elements. Decentralized ventilation units are integrated into the closed elements, which require no or only very short vent lines. Ventilation windows with protection against rain and burglars offer the possibility of cooling the building down at nighttime. The electrical installations run inside the façade. On the sun-facing outer On those closed façade elements that face the sun, PV modules are installed and contribute to improving the building’s energy balance.
PV shed roofs provide a pleasant light in the office building and at the same time generate solar electricity. In addition, the sheds are already a distinctive design element of the existing EWS-building complex. In front of the main entrance along Friedrichstrasse "solar trees" do not only set a strong signal for renewable energy, but also form the connection towards the car park.
Competition EWS
Office Building and Parking Lot in Schoenau / Black Forest
The task
EWS are a power company based in Schoenau in the Black Forest. They belong to the pioneers of the energy transition. Having emerged from the anti-nuclear power movement, they have taken over the local power grid. Today they offer nationwide electricity from renewable sources.
The premises of EWS are located northeast of the city center of Schoenau on the main road 317. In recent years, the site of a former brush factory, which the EWS has acquired, has been further developed. Today, about 100 employees work on the site. It is planned to construct two buildings to provide office space for initially about 50 more employees (1st construction phase), then for an additional 100 employees (2nd phase). Also a new culture hall for events is part of the competition task.
Urban Design
The central idea of the design is to give space to the existing historic villa. This is done by dividing the buildings into terraces, with each storey moving further backward than the one underneath. Visually, the courtyard between the villa and the new building widens. The gradual backward movement also corresponds to the space allocation requirements, with less space needed in the upper storeys. Various scenic open spaces around the buildings can be easily accessed and used for diverse purposes.
The courtyard serves as an attractive connection between the existing and the new buildings. With its high amenity values, the courtyard invites you to linger; it can be used as a break area and an open-air lobby at events. The court theater with its magnificent hillside backdrop uses the height difference of the terrain between the two buildings. The forest stage with its magnificent hillside backdrop behind the first building can also be used for outdoor events. Both areas can be connected by opening the partition walls over the foyer and cultural hall. The northern side of the second building is moved away from the forest edge so that the protected beak of rock can not only be maintained, but allows the design of a very nice space with access via the stage / conference room.
The Building
Inside the building, voids open up a perspective up and down all the storeys of the office building. The offices are grouped around the voids, with very short distances between them. On all storeys, the areas between the offices can be furnished and used as communication and informal meeting areas. The spacious, partially green terraces provide space for outdoor work, meetings and breaks. The two buildings are interconnected via a corridor bridge on the 1st floor. A little footbridge connects the building to the mountainside and so that the employees can easily go for a little stroll in the forest during lunch break.
The structure consists of a reinforced concrete skeleton with flexibly dividable rooms that can also be changed at a later point. The ceilings are designed so that they can be used for heating or cooling the rooms as required. Ideally, a heat pump powered by photovoltaic electricity can be used for the room conditioning.
For the façade a prefabricated wooden structure was chosen. The façade elements consist of alternating open and closed elements. Decentralized ventilation units are integrated into the closed elements, which require no or only very short vent lines. Ventilation windows with protection against rain and burglars offer the possibility of cooling the building down at nighttime. The electrical installations run inside the façade. On the sun-facing outer On those closed façade elements that face the sun, PV modules are installed and contribute to improving the building’s energy balance.
PV shed roofs provide a pleasant light in the office building and at the same time generate solar electricity. In addition, the sheds are already a distinctive design element of the existing EWS-building complex. In front of the main entrance along Friedrichstrasse "solar trees" do not only set a strong signal for renewable energy, but also form the connection towards the car park.
▲ to top
► www.plusenergiehaus.de
Competition “Gutleutmatten”
Multi-Generation House "Climate-Plus" - 2nd Prize
For one of the most exposed sites of the construction area “Gutleutmatten” in the west of the city centre, the city council of Freiburg invited teams of investors and architects to hand in propositions for an investor competition. The task according to the public call for contributions: "As a 9-storey house, the building should communicate with the existing high-rise buildings along Eschholz Street. The building should put an emphasis on the entrance of the new residential area. In particular, the perception of the building from the main access road to the neighborhood plays an important role.” Half of the apartments must be rented out at 20% below the local rent index. The "Freiburg Efficiency House 55 standard" must be observed. Special residential concepts and barrier-free accessibility are highly encouraged.
Rolf Disch (architect) and the Solar Settlement GmbH (investor) submitted a design and a utilization concept for a climate-neutral multi-generation building. With its height and sculptural qualities (“solar pergola” of photovoltaic modules on the roof, facade structuring with oriels), the building will catch the eye and mark the neighborhood entrance. The building is constructed in solid wood.
Building Concept
EC / first floor / second floor: 4 maisonette apartments over two to three floors with a spacious terrace and garden access
3rd to 7th floor: Cluster apartments with spacious common area for different uses (shared living room, kitchen and dining area, meetings, celebrations…)
8th floor: Spacious loft apartments
Balanced mix of flat sizes with one to nine-bedroom apartments - either on one level or as maisonette apartments
Roof garden with raised flower beds (accesible for the disabled) and a semi-transparent solar pergola, affording half shade, with approximately 85% of active solar module surface
Many small apartments with option of (horizontal and vertical) interconnecting to form larger units, which allows maximum variability and adaptation to future needs
Cluster apartments create community and save cost by mixing the private and shared flat concepts
Energy and Climate Protection
For the entire new district, there is an energy concept of the local utilities company Badenova, with a CHP and heat grid. The CHP can be turned off during summer months, as almost the complete roof surface is used for solar thermal collectors which provide enough heat during summer. The multi-generation house “Climate Plus” optimizes this concept: Instead of solar collectors, we use photovoltaics. The solar electricity powers heat pumps so that the building will be independent from the district heating not only in midsummer, but from March to October.
The heat pump has a high SEER (seasonal energy efficiency ratio) due to the favorable summer operation mode. It uses the heat from ambient air plus a cold water storage tank as its energy sources. The heat from this process is used for hot water, the cold produced as "waste energy" is used to cool the building without additional energy consumption.
In contrast to the original, less ambitious concept, electricity is produced all year round. The electricity surplus will be fed into the grid. Instead of only KfW-55 standard, KfW-40 is implemented. So it is possible for the building to generate more energy than it consumed as electricity and heat. Instead of a consumption of about 48,000 kWh per year, a surplus of about 16,700 kWh is expected.
Wood construction also reduces the "gray energy" to a minimum. The idea is as of a wooden house like a "piece of furniture " – from pine and beech wood, i.e. those species of trees that are becoming more and more important in German forests, because they cope better with the local temperature rise of global climate change.
Competition “Gutleutmatten”
Multi-Generation House "Climate-Plus" - 2nd Prize
For one of the most exposed sites of the construction area “Gutleutmatten” in the west of the city centre, the city council of Freiburg invited teams of investors and architects to hand in propositions for an investor competition. The task according to the public call for contributions: "As a 9-storey house, the building should communicate with the existing high-rise buildings along Eschholz Street. The building should put an emphasis on the entrance of the new residential area. In particular, the perception of the building from the main access road to the neighborhood plays an important role.” Half of the apartments must be rented out at 20% below the local rent index. The "Freiburg Efficiency House 55 standard" must be observed. Special residential concepts and barrier-free accessibility are highly encouraged.
Rolf Disch (architect) and the Solar Settlement GmbH (investor) submitted a design and a utilization concept for a climate-neutral multi-generation building. With its height and sculptural qualities (“solar pergola” of photovoltaic modules on the roof, facade structuring with oriels), the building will catch the eye and mark the neighborhood entrance. The building is constructed in solid wood.
Building Concept
EC / first floor / second floor: 4 maisonette apartments over two to three floors with a spacious terrace and garden access
3rd to 7th floor: Cluster apartments with spacious common area for different uses (shared living room, kitchen and dining area, meetings, celebrations…)
8th floor: Spacious loft apartments
Balanced mix of flat sizes with one to nine-bedroom apartments - either on one level or as maisonette apartments
Roof garden with raised flower beds (accesible for the disabled) and a semi-transparent solar pergola, affording half shade, with approximately 85% of active solar module surface
Many small apartments with option of (horizontal and vertical) interconnecting to form larger units, which allows maximum variability and adaptation to future needs
Cluster apartments create community and save cost by mixing the private and shared flat concepts
Energy and Climate Protection
For the entire new district, there is an energy concept of the local utilities company Badenova, with a CHP and heat grid. The CHP can be turned off during summer months, as almost the complete roof surface is used for solar thermal collectors which provide enough heat during summer. The multi-generation house “Climate Plus” optimizes this concept: Instead of solar collectors, we use photovoltaics. The solar electricity powers heat pumps so that the building will be independent from the district heating not only in midsummer, but from March to October.
The heat pump has a high SEER (seasonal energy efficiency ratio) due to the favorable summer operation mode. It uses the heat from ambient air plus a cold water storage tank as its energy sources. The heat from this process is used for hot water, the cold produced as "waste energy" is used to cool the building without additional energy consumption.
In contrast to the original, less ambitious concept, electricity is produced all year round. The electricity surplus will be fed into the grid. Instead of only KfW-55 standard, KfW-40 is implemented. So it is possible for the building to generate more energy than it consumed as electricity and heat. Instead of a consumption of about 48,000 kWh per year, a surplus of about 16,700 kWh is expected.
Wood construction also reduces the "gray energy" to a minimum. The idea is as of a wooden house like a "piece of furniture " – from pine and beech wood, i.e. those species of trees that are becoming more and more important in German forests, because they cope better with the local temperature rise of global climate change.
▲ to top
► www.plusenergiehaus.de
Entrance “Rieselfeld”
Competition Entrance Freiburg-Rieselfeld
The task of the City of Freiburg’s 2012 competition was: "On the last remaining plot, the most prominent site in the Rieselfeld district, an urban design and an architecturally attractive building is to be created for mixed use (residential and offices), with 15,000 m² (160,000 square feet) of floor space. The building is supposed to shape and mark the neighborhood entrance in its key position of the whole district."
The proposal by Rolf Disch Solar Architecture: Two landmark buildings, carefully matched to one another in terms of design and urban planning, which together form the district entrance. The U-shaped building conveys the idea and impression of a "residential curve" along Jean Monnet street, which leads on both into the Rieselfeld alley and into the Ingeborg-Drewitz alley, and which connects all roads on a central square. The block structure is closed and forms a spacious courtyard. On the exposed tip there is a freestanding, sculptural second building, an outpost outside an imaginary city wall, as it were.
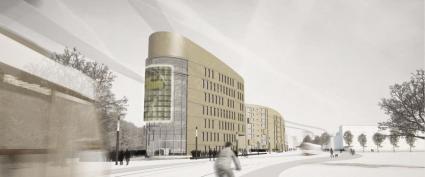
The first, U-shaped residential building that forms the perimeter block and the second standalone commercial building have a "hard", sound-absorbing perforated façade towards the outside. Towards the inside of the protected residential courtyard, there is a "soft" skin with lots of glass, terraces and balconies. Along the curved Northeast façade facing Rieselfeld boulevard, all flats have spectacular panoramic views of the Black Forest through their windows and their floor-to-ceiling oriels. The group of buildings rises from west to east from five to eight storeys. Adjusting to the height of the neighbouring buildings, they then rise up to their highest point at the tip of the commercial building.
On the square, a little pond with water reed, that elongates the shape of the building, reminds of the former use of the entire area as irrigation fields (=”Rieselfeld”). Here, a part of the rainwater can be collected, cleansed and evaporated. A row of stelae along Rieselfeld alley serves for lighting and together with the paving optically connects the two buildings.
Commercial and residential uses are placed separately in the two buildings. The apartments are stacked over all floors. Their floor plans are set through the building from one side to the other, so that they are oriented both towards the square and the streets with their outgoing views. The clear layout structure, the arrangement of the shafts and ducts and the lightweight partition walls allow for an economical and flexible handling of room layouts and different uses. The commercial building is equally flexible. Subdivisions can be arranged floor by floor as well as within one storey. The floor plan allows for variable partitioning into single and shared offices, or into larger open-plan office environments.
Entrance “Rieselfeld”
Competition Entrance Freiburg-Rieselfeld
The task of the City of Freiburg’s 2012 competition was: "On the last remaining plot, the most prominent site in the Rieselfeld district, an urban design and an architecturally attractive building is to be created for mixed use (residential and offices), with 15,000 m² (160,000 square feet) of floor space. The building is supposed to shape and mark the neighborhood entrance in its key position of the whole district."
The proposal by Rolf Disch Solar Architecture: Two landmark buildings, carefully matched to one another in terms of design and urban planning, which together form the district entrance. The U-shaped building conveys the idea and impression of a "residential curve" along Jean Monnet street, which leads on both into the Rieselfeld alley and into the Ingeborg-Drewitz alley, and which connects all roads on a central square. The block structure is closed and forms a spacious courtyard. On the exposed tip there is a freestanding, sculptural second building, an outpost outside an imaginary city wall, as it were.

Entrance Rieselfeld, Perspective
The first, U-shaped residential building that forms the perimeter block and the second standalone commercial building have a "hard", sound-absorbing perforated façade towards the outside. Towards the inside of the protected residential courtyard, there is a "soft" skin with lots of glass, terraces and balconies. Along the curved Northeast façade facing Rieselfeld boulevard, all flats have spectacular panoramic views of the Black Forest through their windows and their floor-to-ceiling oriels. The group of buildings rises from west to east from five to eight storeys. Adjusting to the height of the neighbouring buildings, they then rise up to their highest point at the tip of the commercial building.
On the square, a little pond with water reed, that elongates the shape of the building, reminds of the former use of the entire area as irrigation fields (=”Rieselfeld”). Here, a part of the rainwater can be collected, cleansed and evaporated. A row of stelae along Rieselfeld alley serves for lighting and together with the paving optically connects the two buildings.
Commercial and residential uses are placed separately in the two buildings. The apartments are stacked over all floors. Their floor plans are set through the building from one side to the other, so that they are oriented both towards the square and the streets with their outgoing views. The clear layout structure, the arrangement of the shafts and ducts and the lightweight partition walls allow for an economical and flexible handling of room layouts and different uses. The commercial building is equally flexible. Subdivisions can be arranged floor by floor as well as within one storey. The floor plan allows for variable partitioning into single and shared offices, or into larger open-plan office environments.
▲ to top
► www.plusenergiehaus.de
Haagen-Belist, Loerrach
Urban design competition
Haagen-Belist, Loerrach
In 2013, the city of Loerrach announced an urban design competition for an approximately 13-acre development area in the Haagen-Belist district. The task was to design a dense, energy-optimized, residential estate as basis for the future development plan. Together with the landscape planning office Jacob from Basel Rolf Disch developed a concept for urban design, forms of housing, green space and water, mobility and energy.
The residential area is open to the surrounding landscape; greenery and water are drawn from the north into the estate. Access is via already existing roads. On the grounds, there will only be pathways for pedestrians and bikes so that there can be uninterrupted "green fingers" between the subdivisions of the construction site. At the four corners, where the entrances and exits to the parking garages are located, there will be entrance courtyards with mobility stations with solar roofs. The site itself remains car-free, the residential part allows for a completely undisturbed sojourn.
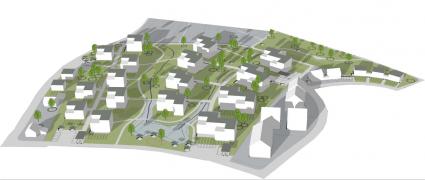
On the east side and in the center there will larger buildings such as three-storey houses with attics. Density decreases towards the western edge with only smaller semi-detached houses. Part of the green area is planned for private home gardens. The other parts are public / semi-public areas, partly with "urban gardening". Soil sealing is minimized by avoiding the construction of new roads and by compact building design.
The idea is to not only consider the individual plusenergy house, but to create a plusenergy neighbourhood as a whole, which generates more energy than is required for heating, electricity, mobility. The following measures have been proposed:
A heat grid with optimized routing and effective electricity and heat storage
A power station with CHP and heat pump
An ice pond, which serves as rainwater and heat storage
E-car sharing and e-bike sharing, provision of further e-vehicles, plug-in hybrid cars
Neighbourhood intranet and apps for long and short distance ride-sharing
Haagen-Belist, Loerrach
Urban design competition
Haagen-Belist, Loerrach
In 2013, the city of Loerrach announced an urban design competition for an approximately 13-acre development area in the Haagen-Belist district. The task was to design a dense, energy-optimized, residential estate as basis for the future development plan. Together with the landscape planning office Jacob from Basel Rolf Disch developed a concept for urban design, forms of housing, green space and water, mobility and energy.
The residential area is open to the surrounding landscape; greenery and water are drawn from the north into the estate. Access is via already existing roads. On the grounds, there will only be pathways for pedestrians and bikes so that there can be uninterrupted "green fingers" between the subdivisions of the construction site. At the four corners, where the entrances and exits to the parking garages are located, there will be entrance courtyards with mobility stations with solar roofs. The site itself remains car-free, the residential part allows for a completely undisturbed sojourn.

Haagen-Belist, Stadt Lörrach
On the east side and in the center there will larger buildings such as three-storey houses with attics. Density decreases towards the western edge with only smaller semi-detached houses. Part of the green area is planned for private home gardens. The other parts are public / semi-public areas, partly with "urban gardening". Soil sealing is minimized by avoiding the construction of new roads and by compact building design.
The idea is to not only consider the individual plusenergy house, but to create a plusenergy neighbourhood as a whole, which generates more energy than is required for heating, electricity, mobility. The following measures have been proposed:
▲ to top
► www.plusenergiehaus.de
Phoenix Solar Headquarters
New headquarters in Sulzemoos - 2nd prize in the architectural competition
Phoenix Solar AG, which has always been a pioneer in the solar industry, a trailblazer into the solar age, a company with a commitment for the future of our planet. And its new headquarters must stand for all this and become a powerful symbol of sustainability. The new headquarters consists of two (and later three) elliptical forms - as a prominent and distinctive ensemble of buildings. Hovering over those powerful and compact corpuses, there are light and elegant flying roofs of solar modules: a combination of solid and lightweight, solar and well-grounded.
It lies in the nature of the company, that their headquarters must be nothing less than one of the most ambitious building complexes of the decade in terms of energy efficiency and use of renewable energies. The own photovoltaic products of Phoenix Solar are used in the building design, and they contribute to the positive energy balance of the building, which will produce more energy than it consumes. The sun plays a role not only in sharing an energy surplus with the public grid, but it also brings light into the building, with sunny, communicative work spaces with a lot of natural light.
Architectural and urban planning
In the first phase, two separate buildings will be constructed, which will be connected on ground floor level. For both of them, an atrium as access and communication zone forms the central core. The atrium also brings natural light into the offices at the inside of the buildings. Towards the western side, there are an operations courtyard and a laboratory building. Both main buildings can also be used independently. For this purpose, the western part of the building gets a separate main entrance. In the second phase, the ensemble will be completed by a third elliptical building - either as an extension on the neighbouring property or on the same grounds.
A motorway divides the old Phoenix Solar from the new headquarters, but they are situated on the premises in a way that there is a view connection between the two sites, and also between the headquarters and Sulzemoos Castle. So that new and old keep in touch.
Construction and functions
Wood is a regionally available, recyclable material, a material with an ideal carbon footprint. Wood is stored solar energy and CO2. So the basic design is based on wood: round laminated wood columns support the ceiling, which is made of segmented laminated timber elements. These also function as the formwork and the tension zone for a timber-concrete composite floor construction. Blocks that contain the toilets and elevators are constructed of reinforced concrete and are used for bracing. All office areas are equipped with raised floors, so that all installations are easily accessible and adaptable to changing requirements at any time.
The foyer on the first floor – with a gallery on the second floor and an atrium at the upper levels – creates not only a communication center, but also provides the access to office and assembly rooms as well as to other operational areas. Around the central ellipse of the atrium, the floor plans of both buildings are easily adaptable to changing conditions, with open or closed office zones. The ceiling is designed as a visible radial wood structure, the partition walls within the office areas follow the basic radial layout like sun rays – while remaining completely flexible: „form follows functional flexibility“.
On the roof under the solar panels there is a roof terrace with leisure facilities, including gym, sauna and fitness course.
Accessibility and Transport
The office building is accessed from Ziegelstadel Street. A broad canopy marks the entrance to the main office building. Deliveries go through the eastern maintenance depot. Bicycles and visitor parking are located west of the building near the main entrance. The two-story parking deck for the employees, which can be approached from both Ziegelstrasse and from the western road, will receive a PV roof, too. There are also solar filling stations for electric vehicles. There will be a “solar bridge”, connecting the headquarters with the old site of Phoenix Solar – for walking, for bikes, solar e-bikes and other electric vehicles, as well as for an electric shuttle bus. The use of the solar-electric surplus of the PV installations on the different buildings for powering the traffic is an option that can be worked out in further planning.
Water concept and open spaces
Using a vacuum toilet system, the waste will be collected in a central tank with very low water content. Kitchen and garden waste is collected here, too. In cooperation with a local farmer, all this waste will be fed into a biogas plant that supplies the biogas for an onsite CHP plant. Grey water is treated on site and recycled biologically. The free space can be encompassed by a water circuit, visible for everyone.
The leisure facilities get a near-natural green design, and only little space is sealed. Rainwater is collected in a natural pond. A sun terrace overlooking the pool offers a relaxing outdoor area with cafeteria. A small park invites the staff to a recreational walk and activities such as table tennis, but also to work and to discuss in the open. For this purpose special areas such as the solar-pavilion and an open work area are equipped with wireless network connection.
Building materials
The materials used are recyclable – as much as possible. The primary material is wood from local forests. The use of reinforced concrete is reduced to a minimum. For the insulation, also recyclable building materials such as flax or cellulose are used. The – mostly natural – materials cannot only be recycled, but also create a comfortable, emission-free indoor environment.
Economy
A compact building always has advantages in terms of access, maintenance, and energy costs. The circulation areas are reduced to a minimum. Due to the elliptical shape, the building envelope is in a nearly ideal relation to the volume of the building. And energy costs are turned into net revenues from feeding in solar power electricity into the grid.
Phoenix Solar Headquarters
New headquarters in Sulzemoos - 2nd prize in the architectural competition
Phoenix Solar AG, which has always been a pioneer in the solar industry, a trailblazer into the solar age, a company with a commitment for the future of our planet. And its new headquarters must stand for all this and become a powerful symbol of sustainability. The new headquarters consists of two (and later three) elliptical forms - as a prominent and distinctive ensemble of buildings. Hovering over those powerful and compact corpuses, there are light and elegant flying roofs of solar modules: a combination of solid and lightweight, solar and well-grounded.
It lies in the nature of the company, that their headquarters must be nothing less than one of the most ambitious building complexes of the decade in terms of energy efficiency and use of renewable energies. The own photovoltaic products of Phoenix Solar are used in the building design, and they contribute to the positive energy balance of the building, which will produce more energy than it consumes. The sun plays a role not only in sharing an energy surplus with the public grid, but it also brings light into the building, with sunny, communicative work spaces with a lot of natural light.
Architectural and urban planning
In the first phase, two separate buildings will be constructed, which will be connected on ground floor level. For both of them, an atrium as access and communication zone forms the central core. The atrium also brings natural light into the offices at the inside of the buildings. Towards the western side, there are an operations courtyard and a laboratory building. Both main buildings can also be used independently. For this purpose, the western part of the building gets a separate main entrance. In the second phase, the ensemble will be completed by a third elliptical building - either as an extension on the neighbouring property or on the same grounds.
A motorway divides the old Phoenix Solar from the new headquarters, but they are situated on the premises in a way that there is a view connection between the two sites, and also between the headquarters and Sulzemoos Castle. So that new and old keep in touch.
Construction and functions
Wood is a regionally available, recyclable material, a material with an ideal carbon footprint. Wood is stored solar energy and CO2. So the basic design is based on wood: round laminated wood columns support the ceiling, which is made of segmented laminated timber elements. These also function as the formwork and the tension zone for a timber-concrete composite floor construction. Blocks that contain the toilets and elevators are constructed of reinforced concrete and are used for bracing. All office areas are equipped with raised floors, so that all installations are easily accessible and adaptable to changing requirements at any time.
The foyer on the first floor – with a gallery on the second floor and an atrium at the upper levels – creates not only a communication center, but also provides the access to office and assembly rooms as well as to other operational areas. Around the central ellipse of the atrium, the floor plans of both buildings are easily adaptable to changing conditions, with open or closed office zones. The ceiling is designed as a visible radial wood structure, the partition walls within the office areas follow the basic radial layout like sun rays – while remaining completely flexible: „form follows functional flexibility“.
On the roof under the solar panels there is a roof terrace with leisure facilities, including gym, sauna and fitness course.
Accessibility and Transport
The office building is accessed from Ziegelstadel Street. A broad canopy marks the entrance to the main office building. Deliveries go through the eastern maintenance depot. Bicycles and visitor parking are located west of the building near the main entrance. The two-story parking deck for the employees, which can be approached from both Ziegelstrasse and from the western road, will receive a PV roof, too. There are also solar filling stations for electric vehicles. There will be a “solar bridge”, connecting the headquarters with the old site of Phoenix Solar – for walking, for bikes, solar e-bikes and other electric vehicles, as well as for an electric shuttle bus. The use of the solar-electric surplus of the PV installations on the different buildings for powering the traffic is an option that can be worked out in further planning.
Water concept and open spaces
Using a vacuum toilet system, the waste will be collected in a central tank with very low water content. Kitchen and garden waste is collected here, too. In cooperation with a local farmer, all this waste will be fed into a biogas plant that supplies the biogas for an onsite CHP plant. Grey water is treated on site and recycled biologically. The free space can be encompassed by a water circuit, visible for everyone.
The leisure facilities get a near-natural green design, and only little space is sealed. Rainwater is collected in a natural pond. A sun terrace overlooking the pool offers a relaxing outdoor area with cafeteria. A small park invites the staff to a recreational walk and activities such as table tennis, but also to work and to discuss in the open. For this purpose special areas such as the solar-pavilion and an open work area are equipped with wireless network connection.
Building materials
The materials used are recyclable – as much as possible. The primary material is wood from local forests. The use of reinforced concrete is reduced to a minimum. For the insulation, also recyclable building materials such as flax or cellulose are used. The – mostly natural – materials cannot only be recycled, but also create a comfortable, emission-free indoor environment.
Economy
A compact building always has advantages in terms of access, maintenance, and energy costs. The circulation areas are reduced to a minimum. Due to the elliptical shape, the building envelope is in a nearly ideal relation to the volume of the building. And energy costs are turned into net revenues from feeding in solar power electricity into the grid.
▲ to top
► www.plusenergiehaus.de
Eichstetten Solar Community
A new development area of about 50,000 m2 was planned for the Eichstetten community in Kaiserstuhl, which would be organized in three different sectors: a mixed area with residential and commercial development, individual lots with single and duplex homes, as well as a community parcel for requirements like a new school with sports facilities.
The southern end of the area borders vineyards, which will serve as a green axis to join the newly planned development with the city center. On this axis will also be the central market place. Additionally the single “green fingers” between the planned building sectors serve as ecological integration as well as surface drainage.
The underlying concept of the modular Plusenergiehaus® elements enables a combination of single, duplex and town homes with pitched roof or a double pitched roof, with different sizes and levels and with different uses. In the northern part alternative building types and housing types should also be built – with options for multigenerational and communal living. All the homes are oriented to the sun so that solar energy can be optimally used passively and actively.
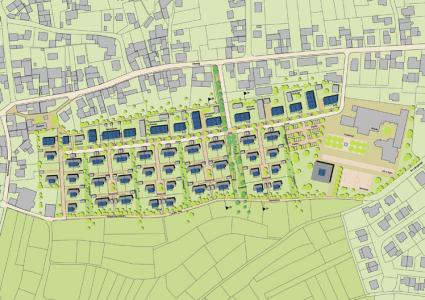
Eichstetten Solar Community
A new development area of about 50,000 m2 was planned for the Eichstetten community in Kaiserstuhl, which would be organized in three different sectors: a mixed area with residential and commercial development, individual lots with single and duplex homes, as well as a community parcel for requirements like a new school with sports facilities.
The southern end of the area borders vineyards, which will serve as a green axis to join the newly planned development with the city center. On this axis will also be the central market place. Additionally the single “green fingers” between the planned building sectors serve as ecological integration as well as surface drainage.
The underlying concept of the modular Plusenergiehaus® elements enables a combination of single, duplex and town homes with pitched roof or a double pitched roof, with different sizes and levels and with different uses. In the northern part alternative building types and housing types should also be built – with options for multigenerational and communal living. All the homes are oriented to the sun so that solar energy can be optimally used passively and actively.

Eichstetten Solar Community Layout
▲ to top
► www.plusenergiehaus.de
Renningen-Malmsheim Community
Rolf Disch Solar Architecture planned an urban extension plan for the city of Renningen-Malmsheim. In the context of an architecture competition, the main challenge was to join two districts together. A residential building area of 3,000 residents should be developed, predominantly consisting of single-family homes, duplexes and town homes. Additionally there should be multistory residential buildings flanking a central street that provides the necessary public and commercial infrastructure.
The housing community is designed according to the highest sustainability criteria. The homes are oriented to the South, in order to guarantee the optimal natural light and they all fulfill the requirements of a PlusEnergy building. In addition to the optimal energy efficiency of the building envelope, active solar energy systems are integrated into the homes, and the minimal residual heating needs will be provided by a gas-CHP generator and a local district heating network.
A mobility concept is also integrated into the planning: the access roads maintain calm traffic, and the highest possible amount of access to the homes will remain auto-free play streets and communication friendly front yards. The connection to both ‘old’ districts is guaranteed not only by automobile but especially by walking and biking paths and of course with connections to the streetcar. This is how traffic reduction will be accomplished; as well in the sense of “space sharing,” the communal use of the required parking spaces will be provided.
The community is emissions-free, however the ecologic concept does not mean surrendering comfort but rather enabling a higher living quality. Special thought was spent on planning the green corridor: an open green space that follows along an existing creek that serves as a city park with significance beyond the just quarter itself. Every property has direct access to public green space, because generous retention spaces were left between the rows of houses. The central boulevard extends itself into a tree-lined neighborhood square and the other important access roads were also designed as avenues flanked by lush vegetation. Despite the urban densification and the cautious and intense allocation of space as a resource, green living property will be offered.
But sustainable building means maintaining flexible space use, and at the same time that the demographic factor is considered. Both will be met with the extended garden parcel on each property. An extra home can be built on this land, which offers enhancements in the sense of multigenerational living, flexible property division or further acquisition of that property if it was not originally purchased by the owner. Likewise the use of this garden parcel can also serve for example as an office or practice, so that living and working can be combined comfortably. That is how a robust high-grade adaptable housing community will work, both with regards to climate change as well as climbing energy prices.
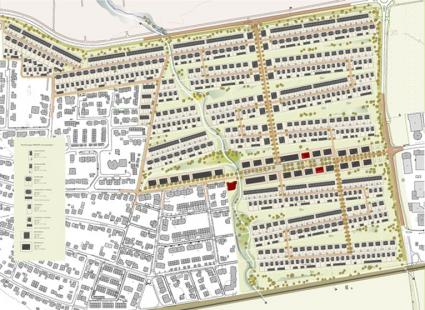
Renningen-Malmsheim Community
Rolf Disch Solar Architecture planned an urban extension plan for the city of Renningen-Malmsheim. In the context of an architecture competition, the main challenge was to join two districts together. A residential building area of 3,000 residents should be developed, predominantly consisting of single-family homes, duplexes and town homes. Additionally there should be multistory residential buildings flanking a central street that provides the necessary public and commercial infrastructure.
The housing community is designed according to the highest sustainability criteria. The homes are oriented to the South, in order to guarantee the optimal natural light and they all fulfill the requirements of a PlusEnergy building. In addition to the optimal energy efficiency of the building envelope, active solar energy systems are integrated into the homes, and the minimal residual heating needs will be provided by a gas-CHP generator and a local district heating network.
A mobility concept is also integrated into the planning: the access roads maintain calm traffic, and the highest possible amount of access to the homes will remain auto-free play streets and communication friendly front yards. The connection to both ‘old’ districts is guaranteed not only by automobile but especially by walking and biking paths and of course with connections to the streetcar. This is how traffic reduction will be accomplished; as well in the sense of “space sharing,” the communal use of the required parking spaces will be provided.
The community is emissions-free, however the ecologic concept does not mean surrendering comfort but rather enabling a higher living quality. Special thought was spent on planning the green corridor: an open green space that follows along an existing creek that serves as a city park with significance beyond the just quarter itself. Every property has direct access to public green space, because generous retention spaces were left between the rows of houses. The central boulevard extends itself into a tree-lined neighborhood square and the other important access roads were also designed as avenues flanked by lush vegetation. Despite the urban densification and the cautious and intense allocation of space as a resource, green living property will be offered.
But sustainable building means maintaining flexible space use, and at the same time that the demographic factor is considered. Both will be met with the extended garden parcel on each property. An extra home can be built on this land, which offers enhancements in the sense of multigenerational living, flexible property division or further acquisition of that property if it was not originally purchased by the owner. Likewise the use of this garden parcel can also serve for example as an office or practice, so that living and working can be combined comfortably. That is how a robust high-grade adaptable housing community will work, both with regards to climate change as well as climbing energy prices.

Renningen-Malmsheim residential development layout
▲ to top
► www.plusenergiehaus.de
Freiburg EXPO 2010 Entry
The city of Freiburg was invited as the “Green City” to the 2010 Shanghai EXPO. As part of an invitational competition Rolf Disch Solar Architecture submitted a design for the EXPO. Thus we prepared a design with two very different rooms and content-oriented concepts.
An entry in the world exhibition that leaves an impression behind first needs to provide a concept with a global charisma and second needs to create the utmost effective rooms. That is why a Freiburg Charter will be composed first. This will sketch the prospect, open new debates about the sustainable city, here locally and worldwide: a first-rate marketing instrument.
The exhibition stand is therefore reserved alone for the distribution of the charter. It will be a charged atmosphere: the Dome of the Charter. The Freiburg exposition itself will be presented separately as a striking building, which represents the world’s highest sustainability standard: a „Green City Tower“. The „Dome“ and „Tower“ guarantee images, for which Freiburg’s EXPO-presence will receive global press.
The Dome – a magical place
The exhibition booth will be converted to a symbolic room, which will cast a spell over all the visitors to the hall: 8 meter white fiber glass scrolls hang above a golden floor – in the style of Chinese calligraphy. The cupola is effectively illuminated with red and blue LED-lights.
The entrance is marked by two wider red scrolls. The theme of the ‘Freiburg Charter’ appears once again on the back red wall, above the red table in neon writing. At eye-level the charter’s text can be read on the white scrolls in languages from around the world.
The Freiburg charter should show the local and global means to a sustainable city and 100% regenerative energy supply. Visionaries and pragmatics hold the balance, similar to the Athens Charter (1933, 2003) and the Solar Charter (1996).
In the center of the Dome you will find a round table, in the middle of which the Freiburg Charter will be symbolized as a golden book. There are interactive terminals embedded into the table. This is where visitors can become charter participants: they can virtually ‘subscribe,’ which will give the system their name and E-mail address. They then become members of the ‘Charter Community Forum’ with a personal profile, which can later be used from their own PC.
The round table represents the idea of community and cooperation. The visitor has the option to personally become a ‘part of the solution’ in a ‘network against climate change’ and for the sustainable city. The basic nature of the internet-step is interactive with dynamic user-generated content – without large editorial input. This virtual room opens possibilities for the marketing and for links to local institutions and companies. The concept can be further developed beyond the EXPO.
The Freiburg Green City Tower in Shanghai
The Green City Tower gives the 2010 Shanghai EXPO a symbol that leaves an imprint on its visitors: a walkable sculpture. It offers a distinctive image – for the EXPO showcase and for marketing. Its inside is adaptable through the open floorplan as ideal exhibition space.
With an area of 440 m2 a visitor count of about 1.5 million people can be reached. Its outside space can fit about the same amount as well. With the iconic character, the Green City Tower has the potential as the “Messenger of Freiburg” of receiving ever guest to the EXPO.
The Green City Tower shows today’s attainable optimum in energy efficiency. It is rotary mounted, so that throughout the day it can continually align itself to the sun’s position. For exhibition operation its rotational speed will be increased, so that it always offers changing panoramas. On the roof you will find a large photovoltaic “Sun Sail,” which like all the technology mirrors the newest and greatest: the Green City Tower produces more energy than it uses. All the components will be pre-made in Germany. It will only take 20 days to assemble.
Through the winding steps inside the central column the visitors can reach the highest exposition level. This is where the Freiburg Charter will be presented in Chinese and English – an ambitious entrance into the exhibition. The visitors glide through the exhibition in a downward spiral, the entire tower is conceptualized as an open floor plan.
In eleven themed rooms – one theme per quarter circle of the building – Freiburg’s critical accomplishments will be shown with their global translatability in mind. The concept is open for contributions from all the actors of the Green City. Freiburg presents itself first with a reputation-carrying ensemble and with the Vauban city quarter, which can be further drawn upon in all the themed areas. Finally is the room with visions of the future 2010 planned projects. To minimize subject overkill and at the same time in order to have each of our exhibits maintain the same high aesthetic quality and to exactly regulate our visitor’s flow through the building, the main content will be presented through short films. Like the internet platform, the films can also be further used – and modern media is the most ecological at the same time, because no additional material must be produced.
A partnership was won with the Baden-Württemberg Film Academy in Ludwigsburg, which can implement the ten main themes in ten modern, spirit-full, 90-second clips, which attract attention and stay in the public’s memory. In lieu of the usual flat screen displays, we will adopt a new, semitransparent and most effective special netting.
Hier können Sie den Vorschlag für den Auftritt der Stadt Freiburg bei der EXPO 2010 in Shanghai runterladen (pdf, 1 Seite, Plakat, deutsch)
Freiburg EXPO 2010 Entry
The city of Freiburg was invited as the “Green City” to the 2010 Shanghai EXPO. As part of an invitational competition Rolf Disch Solar Architecture submitted a design for the EXPO. Thus we prepared a design with two very different rooms and content-oriented concepts.
An entry in the world exhibition that leaves an impression behind first needs to provide a concept with a global charisma and second needs to create the utmost effective rooms. That is why a Freiburg Charter will be composed first. This will sketch the prospect, open new debates about the sustainable city, here locally and worldwide: a first-rate marketing instrument.
The exhibition stand is therefore reserved alone for the distribution of the charter. It will be a charged atmosphere: the Dome of the Charter. The Freiburg exposition itself will be presented separately as a striking building, which represents the world’s highest sustainability standard: a „Green City Tower“. The „Dome“ and „Tower“ guarantee images, for which Freiburg’s EXPO-presence will receive global press.
The Dome – a magical place
The exhibition booth will be converted to a symbolic room, which will cast a spell over all the visitors to the hall: 8 meter white fiber glass scrolls hang above a golden floor – in the style of Chinese calligraphy. The cupola is effectively illuminated with red and blue LED-lights.
The entrance is marked by two wider red scrolls. The theme of the ‘Freiburg Charter’ appears once again on the back red wall, above the red table in neon writing. At eye-level the charter’s text can be read on the white scrolls in languages from around the world.
The Freiburg charter should show the local and global means to a sustainable city and 100% regenerative energy supply. Visionaries and pragmatics hold the balance, similar to the Athens Charter (1933, 2003) and the Solar Charter (1996).
In the center of the Dome you will find a round table, in the middle of which the Freiburg Charter will be symbolized as a golden book. There are interactive terminals embedded into the table. This is where visitors can become charter participants: they can virtually ‘subscribe,’ which will give the system their name and E-mail address. They then become members of the ‘Charter Community Forum’ with a personal profile, which can later be used from their own PC.
The round table represents the idea of community and cooperation. The visitor has the option to personally become a ‘part of the solution’ in a ‘network against climate change’ and for the sustainable city. The basic nature of the internet-step is interactive with dynamic user-generated content – without large editorial input. This virtual room opens possibilities for the marketing and for links to local institutions and companies. The concept can be further developed beyond the EXPO.
The Freiburg Green City Tower in Shanghai
The Green City Tower gives the 2010 Shanghai EXPO a symbol that leaves an imprint on its visitors: a walkable sculpture. It offers a distinctive image – for the EXPO showcase and for marketing. Its inside is adaptable through the open floorplan as ideal exhibition space.
With an area of 440 m2 a visitor count of about 1.5 million people can be reached. Its outside space can fit about the same amount as well. With the iconic character, the Green City Tower has the potential as the “Messenger of Freiburg” of receiving ever guest to the EXPO.
The Green City Tower shows today’s attainable optimum in energy efficiency. It is rotary mounted, so that throughout the day it can continually align itself to the sun’s position. For exhibition operation its rotational speed will be increased, so that it always offers changing panoramas. On the roof you will find a large photovoltaic “Sun Sail,” which like all the technology mirrors the newest and greatest: the Green City Tower produces more energy than it uses. All the components will be pre-made in Germany. It will only take 20 days to assemble.
Through the winding steps inside the central column the visitors can reach the highest exposition level. This is where the Freiburg Charter will be presented in Chinese and English – an ambitious entrance into the exhibition. The visitors glide through the exhibition in a downward spiral, the entire tower is conceptualized as an open floor plan.
In eleven themed rooms – one theme per quarter circle of the building – Freiburg’s critical accomplishments will be shown with their global translatability in mind. The concept is open for contributions from all the actors of the Green City. Freiburg presents itself first with a reputation-carrying ensemble and with the Vauban city quarter, which can be further drawn upon in all the themed areas. Finally is the room with visions of the future 2010 planned projects. To minimize subject overkill and at the same time in order to have each of our exhibits maintain the same high aesthetic quality and to exactly regulate our visitor’s flow through the building, the main content will be presented through short films. Like the internet platform, the films can also be further used – and modern media is the most ecological at the same time, because no additional material must be produced.
A partnership was won with the Baden-Württemberg Film Academy in Ludwigsburg, which can implement the ten main themes in ten modern, spirit-full, 90-second clips, which attract attention and stay in the public’s memory. In lieu of the usual flat screen displays, we will adopt a new, semitransparent and most effective special netting.
Hier können Sie den Vorschlag für den Auftritt der Stadt Freiburg bei der EXPO 2010 in Shanghai runterladen (pdf, 1 Seite, Plakat, deutsch)
▲ to top
► www.plusenergiehaus.de
Architecture Competition Successes
The challenges and projects of Rolf Disch Solar Architecture were always very contrasting and versatile.
The focal points were challenges in urban planning, ecological and social design. They extended from community planning, living-, business-, and management centers to schools, senior centers, family and multigenerational living and energy and solar community projects.
Prolific cooperation with other disciplines and specialists like: civil engineers, landscape architects, urban planners, sociologists, structural engineers, acoustic engineers and physicists were fundamental for our successful results.
1st Prize
Pohlhausen solar community (together with the office of Prof. Coersmaier in Cologne), 1998
2nd Prize
Ecological and affordable development in Baden-Baden, 1996
2nd Prize
“Kreuzkampswiese” housing development in Cappenberg/Selm, 1994
2nd Prize
Housing community and senior nursing home in Villingen, 1993
1st Prize
Stromeyersdorf commercial park in Konstanz, 1993
2nd Prize
Senior housing estate with nursing home in Emmendingen, 1993
1st Prize
Walldorf senior nursing home, 1992
1st Prize
Hamburg conservation agency (together with the Joachim Eble office, Tübingen), 1992
2nd Prize
“Im Bühl” residential housing development in Schwäbisch Gmünd Oberbettringen, 1986
1st Prize
“Wohnen am Speyerbach” ecological housing community, 1985
2nd Prize
“Großacker” new residential community in Merzhausen, 1983
1st Prize
“Am Lindenwäldle” affordable solar town homes, 1983
2nd Prize
Triberg Junior High School and Gymnasium, 1981
2nd Prize
“Stockacker und Schloßacker II” urban planning idea competition in Stegen, 1981
1st Prize
“Rebstock” residential and business center in Emmendingen, 1979
2nd Prize
Children rest and recreation home in Schönwald, 1978
2nd Prize
Cemetery and conformation hall in Freiburg St. Georgen, 1977
1st Prize
Residential development in “Kartäuser” in Freiburg, 1976
1st Prize
“Im Haltiger” senior housing estate in Freiburg, 1976
2nd Prize
Multi-purpose auditorium in Munzingen, 1976
1st Prize
Special needs school for the mentally handicap in Maulburg, 1976
1st Prize
Youth Center in Freiburg St. Georgen, 1975
1st Prize
Villingen-Schwenningen special needs school and kindergarten (with gym und swimming pool), 1975
2nd Prize
Orphanage in Freiburg, 1974
2nd Prize
Business Center in Säckingen, 1973
1st Prize
Kirchhofen urban planning idea competition, 1973
… as well as 21 further prizes and acquisitions
Architecture Competition Successes
The challenges and projects of Rolf Disch Solar Architecture were always very contrasting and versatile.
The focal points were challenges in urban planning, ecological and social design. They extended from community planning, living-, business-, and management centers to schools, senior centers, family and multigenerational living and energy and solar community projects.
Prolific cooperation with other disciplines and specialists like: civil engineers, landscape architects, urban planners, sociologists, structural engineers, acoustic engineers and physicists were fundamental for our successful results.
1st Prize
Pohlhausen solar community (together with the office of Prof. Coersmaier in Cologne), 1998
2nd Prize
Ecological and affordable development in Baden-Baden, 1996
2nd Prize
“Kreuzkampswiese” housing development in Cappenberg/Selm, 1994
2nd Prize
Housing community and senior nursing home in Villingen, 1993
1st Prize
Stromeyersdorf commercial park in Konstanz, 1993
2nd Prize
Senior housing estate with nursing home in Emmendingen, 1993
1st Prize
Walldorf senior nursing home, 1992
1st Prize
Hamburg conservation agency (together with the Joachim Eble office, Tübingen), 1992
2nd Prize
“Im Bühl” residential housing development in Schwäbisch Gmünd Oberbettringen, 1986
1st Prize
“Wohnen am Speyerbach” ecological housing community, 1985
2nd Prize
“Großacker” new residential community in Merzhausen, 1983
1st Prize
“Am Lindenwäldle” affordable solar town homes, 1983
2nd Prize
Triberg Junior High School and Gymnasium, 1981
2nd Prize
“Stockacker und Schloßacker II” urban planning idea competition in Stegen, 1981
1st Prize
“Rebstock” residential and business center in Emmendingen, 1979
2nd Prize
Children rest and recreation home in Schönwald, 1978
2nd Prize
Cemetery and conformation hall in Freiburg St. Georgen, 1977
1st Prize
Residential development in “Kartäuser” in Freiburg, 1976
1st Prize
“Im Haltiger” senior housing estate in Freiburg, 1976
2nd Prize
Multi-purpose auditorium in Munzingen, 1976
1st Prize
Special needs school for the mentally handicap in Maulburg, 1976
1st Prize
Youth Center in Freiburg St. Georgen, 1975
1st Prize
Villingen-Schwenningen special needs school and kindergarten (with gym und swimming pool), 1975
2nd Prize
Orphanage in Freiburg, 1974
2nd Prize
Business Center in Säckingen, 1973
1st Prize
Kirchhofen urban planning idea competition, 1973
… as well as 21 further prizes and acquisitions
