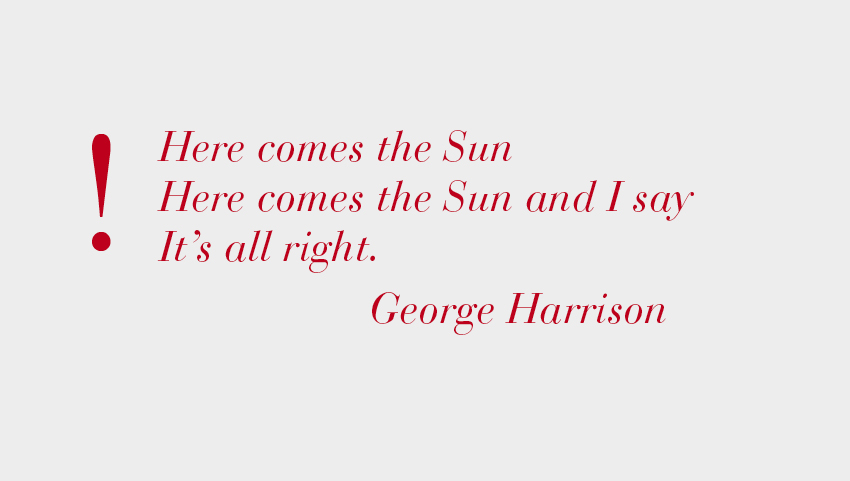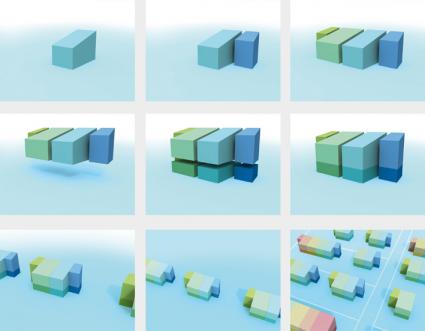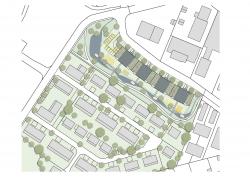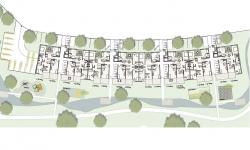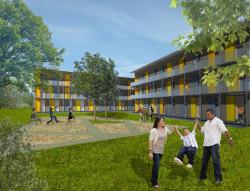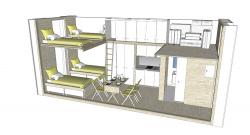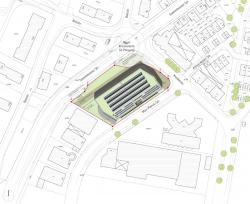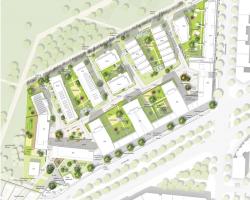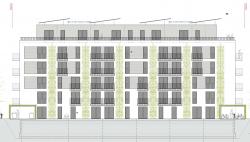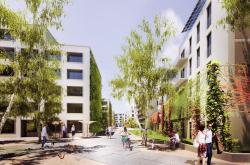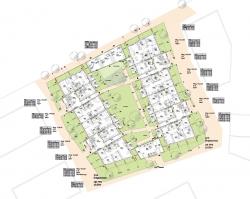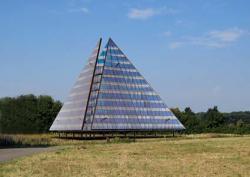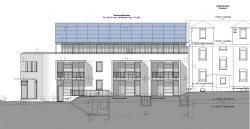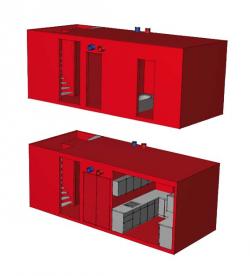Multi-Generation House Schallstadt
In Schallstadt near Freiburg, the new residential neighbourhood “Weiermatten”, which is adjacent to a commercial area, is soon going to be built. For the residential building on its edge, which must provide the sound insulation for the residential area behind it, the municipality had launched an investor competition which Rolf Disch and the affiliate development company Solarsiedlung GmbH have won.
The building
The three-storey building line, which is divided into four independent houses, follows the road with a slight swing. On the roof, penthouses are integrated into a roof garden landscape. On the south-western side, the building opens toward the sun and to the settlement behind it with windows, balconies and terraces. It is largely constructed of wood.
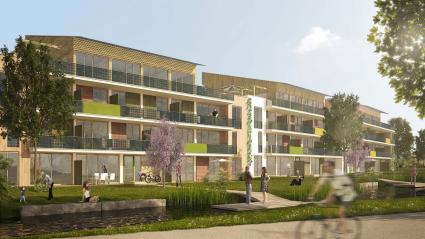
Approximately 56 residential units are planned for the four houses. Up to four apartments per floor are accessed via each staircase. The access with elevator and the apartments themselves are designed to be barrier-free. From one-bedroom to the six-room apartment there are all possibilities. Also "cluster apartments" are possible, as large apartments with community areas, in which small individual residential units share common spaces with others. Larger apartments have windows facing both street and garden, while smaller apartments are oriented to the southwest.
The existing brook is placed a little further southward behind the building and redesigned in a natural way. The existing flora and fauna are included in the new design, resulting in an attractive green strip and a natural biotope, part of which can be used as a community garden. On the roof garden, raised flower beds can be placed, walls and balconies are also covered with plants.
Sound insulation
A special challenge for the project is noise protection. The multigeneration house „Sonnengrün“ has an innovative solution that avoids an uncomfortable fixed glazing on the north side and further develops a solution from the “Hafencity” project in Hamburg. On the north side, "green rooms" are placed between two bedrooms. These have soundproof glazings to the façade, to the adjoining sleeping rooms and the living rooms lying behind them. Part of the windows facing the street have fixed glazings, the other parts only laterally pivoted windows with opening limiters for ventilation. For cleaning, they can be opened completely with a special key. Walls and ceilings are provided with sound-absorbing materials.
These "green rooms" are for shared use, function as a kind of loggia and are accessible from all three adjacent rooms through doors. With plants like in a winter garden they provide a further attractive living area. Some of the noise emissions are already swallowed by the glazing of the façade. In the bedrooms and living rooms, the noise protection requirements are then fully met. In addition, a good exposure of the living space is also guaranteed from the north side.
Energy and mobility
The “Sonnengrün” building is constructed as a plusenergy building that minimizes energy consumption, covers the remaining energy requirements as far as possible from regenerative sources and generates an excess of clean energy from its photovoltaic plants - on the penthouse roofs and on balcony railings. A battery is provided to increase the use of the houses own electricity resources and to support the stability of the grid. The building rmeets the KfW-40-plus standard. The "built-in" energy is also very low due to the wooden construction.
The project also contributes to environmentally friendly mobility. Bicycle parking spaces are in the entrance area and in the underground car park are within easy reach and are weather-protected. In cooperation with local and regional companies, a networked mobility concept can be implemented, for example with intelligent e-car, e-bike and load bicycle sharing. The electricity from the PV plants is also used for the charging stations of the electric vehicles. Also smartphone-assisted carpooling for short and long distances are promoted. Through the formation of a parking space pool, the utilization capacity of the parking spaces can be increased and their number reduced.
In Schallstadt near Freiburg, the new residential neighbourhood “Weiermatten”, which is adjacent to a commercial area, is soon going to be built. For the residential building on its edge, which must provide the sound insulation for the residential area behind it, the municipality had launched an investor competition which Rolf Disch and the affiliate development company Solarsiedlung GmbH have won.
The building
The three-storey building line, which is divided into four independent houses, follows the road with a slight swing. On the roof, penthouses are integrated into a roof garden landscape. On the south-western side, the building opens toward the sun and to the settlement behind it with windows, balconies and terraces. It is largely constructed of wood.

Perspective Weiermatten (Rendering: Freidimension)
Approximately 56 residential units are planned for the four houses. Up to four apartments per floor are accessed via each staircase. The access with elevator and the apartments themselves are designed to be barrier-free. From one-bedroom to the six-room apartment there are all possibilities. Also "cluster apartments" are possible, as large apartments with community areas, in which small individual residential units share common spaces with others. Larger apartments have windows facing both street and garden, while smaller apartments are oriented to the southwest.
The existing brook is placed a little further southward behind the building and redesigned in a natural way. The existing flora and fauna are included in the new design, resulting in an attractive green strip and a natural biotope, part of which can be used as a community garden. On the roof garden, raised flower beds can be placed, walls and balconies are also covered with plants.
Sound insulation
A special challenge for the project is noise protection. The multigeneration house „Sonnengrün“ has an innovative solution that avoids an uncomfortable fixed glazing on the north side and further develops a solution from the “Hafencity” project in Hamburg. On the north side, "green rooms" are placed between two bedrooms. These have soundproof glazings to the façade, to the adjoining sleeping rooms and the living rooms lying behind them. Part of the windows facing the street have fixed glazings, the other parts only laterally pivoted windows with opening limiters for ventilation. For cleaning, they can be opened completely with a special key. Walls and ceilings are provided with sound-absorbing materials.
These "green rooms" are for shared use, function as a kind of loggia and are accessible from all three adjacent rooms through doors. With plants like in a winter garden they provide a further attractive living area. Some of the noise emissions are already swallowed by the glazing of the façade. In the bedrooms and living rooms, the noise protection requirements are then fully met. In addition, a good exposure of the living space is also guaranteed from the north side.
Energy and mobility
The “Sonnengrün” building is constructed as a plusenergy building that minimizes energy consumption, covers the remaining energy requirements as far as possible from regenerative sources and generates an excess of clean energy from its photovoltaic plants - on the penthouse roofs and on balcony railings. A battery is provided to increase the use of the houses own electricity resources and to support the stability of the grid. The building rmeets the KfW-40-plus standard. The "built-in" energy is also very low due to the wooden construction.
The project also contributes to environmentally friendly mobility. Bicycle parking spaces are in the entrance area and in the underground car park are within easy reach and are weather-protected. In cooperation with local and regional companies, a networked mobility concept can be implemented, for example with intelligent e-car, e-bike and load bicycle sharing. The electricity from the PV plants is also used for the charging stations of the electric vehicles. Also smartphone-assisted carpooling for short and long distances are promoted. Through the formation of a parking space pool, the utilization capacity of the parking spaces can be increased and their number reduced.
▲ to top
► www.plusenergiehaus.de
Plusenergy House – Modular Homes
Rolf Disch has designed residential modules in solid wood construction for the building development company Solarsiedlung GmbH. The prefab modules can be purchased turnkey as housing for refugees, but also for regular housing projects. They can easily be moved from one site to another. They can be combined to form buildings from one to three storeys or house groups, they can be used for many different functions, since the interior can be flexibly adapted. They offer self-contained units for one to four persons per housing module, each with its own cooking facilities and sanitation.
The Plusenergy House residential modules require very little energy, both in production and in operation. They make the best possible use of passive and active solar energy, generate an annual solar power surplus, meet the efficiency standard “KfW-40plus” and even exceed the EU standard 2021.
The modules are characterized by their optimum use of space, they offer advantages over container solutions in terms of better usability through optimized space dimensions and proportions. With an inner width of 2.80 m, an internal height of 3.15 m with galleries for additional sleeping and storage space, and an inner depth of 6.90 m, they have 27 m2 of living space including the balconies. Depending on requirements, several modules can be connected to larger housing units of any size.
Plusenergy House – Modular Homes
Rolf Disch has designed residential modules in solid wood construction for the building development company Solarsiedlung GmbH. The prefab modules can be purchased turnkey as housing for refugees, but also for regular housing projects. They can easily be moved from one site to another. They can be combined to form buildings from one to three storeys or house groups, they can be used for many different functions, since the interior can be flexibly adapted. They offer self-contained units for one to four persons per housing module, each with its own cooking facilities and sanitation.
The Plusenergy House residential modules require very little energy, both in production and in operation. They make the best possible use of passive and active solar energy, generate an annual solar power surplus, meet the efficiency standard “KfW-40plus” and even exceed the EU standard 2021.
The modules are characterized by their optimum use of space, they offer advantages over container solutions in terms of better usability through optimized space dimensions and proportions. With an inner width of 2.80 m, an internal height of 3.15 m with galleries for additional sleeping and storage space, and an inner depth of 6.90 m, they have 27 m2 of living space including the balconies. Depending on requirements, several modules can be connected to larger housing units of any size.
▲ to top
► www.plusenergiehaus.de
Coop Project “Futur2”, Freiburg
Rolf Disch Solar Architecture is designing a six-storey residential multi-generational building with 21 units for a joint building venture. The group is inspired by a project of the sustainability activist Harald Welzer and names itself after his foundation "Futur2" (= Future Perfect) – and his idea of doing already what others still consider utopian... The plot is located in the Freiburg development area of “Gutleutmatten”, currently the most important urban development area in the city, at the entrance to the district of Haslach, west of downtown and adjacent to the Garden City of Freiburg from 1914 - at that time also a project with a strong impetus of social and sustainable reform. Overall, housing units for 1,200 to 1,300 inhabitants are being built in various individual projects with a mix of rental and freehold apartments.
The "Futur2" building is designed according to the efficiency standard “KfW 40”, with thermal and electric solar systems, constructed of solid wood, for climate-friendly and communicative interaction between young and old. The energy concept goes beyond the already strict requirements of the City of Freiburg with the prescribed connection to a district heat grid.
On the plot of 1,131 m² (= 12,174 square feet), there will be 21 apartments with a total of approximately 1,320 m² (= 14,208 square feet) of floor space, with thirteen freehold and eight rental units. For social reasons of providing affordable living space, the rent must be 20% below the local rent index. Some of the condos can be connected to form larger units and optionally be disconnected again at later point, in order to be able to respond flexibly to changes in the family situation. All flats are barrier-free. An underground car park will be created in cooperation with the two neighboring buildings. 42 bicycle parking spaces and the waste / recycling containers are located in two aboveground outbuildings. The green roof will function as a community roof garden for all occupants. The roof is also used for harvesting solar energy, with solar thermal tube collectors forming a "solar pergola" that covers a part of the garden.
Coop Project “Futur2”, Freiburg
Rolf Disch Solar Architecture is designing a six-storey residential multi-generational building with 21 units for a joint building venture. The group is inspired by a project of the sustainability activist Harald Welzer and names itself after his foundation "Futur2" (= Future Perfect) – and his idea of doing already what others still consider utopian... The plot is located in the Freiburg development area of “Gutleutmatten”, currently the most important urban development area in the city, at the entrance to the district of Haslach, west of downtown and adjacent to the Garden City of Freiburg from 1914 - at that time also a project with a strong impetus of social and sustainable reform. Overall, housing units for 1,200 to 1,300 inhabitants are being built in various individual projects with a mix of rental and freehold apartments.
The "Futur2" building is designed according to the efficiency standard “KfW 40”, with thermal and electric solar systems, constructed of solid wood, for climate-friendly and communicative interaction between young and old. The energy concept goes beyond the already strict requirements of the City of Freiburg with the prescribed connection to a district heat grid.
On the plot of 1,131 m² (= 12,174 square feet), there will be 21 apartments with a total of approximately 1,320 m² (= 14,208 square feet) of floor space, with thirteen freehold and eight rental units. For social reasons of providing affordable living space, the rent must be 20% below the local rent index. Some of the condos can be connected to form larger units and optionally be disconnected again at later point, in order to be able to respond flexibly to changes in the family situation. All flats are barrier-free. An underground car park will be created in cooperation with the two neighboring buildings. 42 bicycle parking spaces and the waste / recycling containers are located in two aboveground outbuildings. The green roof will function as a community roof garden for all occupants. The roof is also used for harvesting solar energy, with solar thermal tube collectors forming a "solar pergola" that covers a part of the garden.
▲ to top
► www.plusenergiehaus.de
Factory Building, Simantke
Rolf Disch Solar Architecture designs a new factory building with a total of approximately 2,600 square meters of gross floor area for the company Simantke-Renn-Tuning, which specializes in the manufacture of high quality coolers for racing vehicles. The products go, for example, to BMW, Audi, Porsche and DLR (German aeronautics and space research). The company is going to move from its current location in Zuffenhausen to Kornwestheim where the new building is going to be built on the former site of the motorcycle manufacturer Kreidler. The lot – in fact the last vacant plot of land on the Kreidler site – is located in a prominent position at the entrance to the industrial estate, so both the local authorities and the client want the building to be a landmark. On the south-west side of the main building, a 1.5 m wide canopy with semitransparent photovoltaic modules and distinctive V-girders is added. Thus, the entrance side is emphasized, and the visible use of PC panels conveys the ecological idea of the building.

The building is designed as a wooden structure with a highly efficient building envelope. Photovoltaic modules are integrated into the shed roofs, which provide natural lighting. For additional lighting, only LED will be used. Additional options are the use of geothermal energy and of feeding process heat into the heating circuit, so that a significant portion of energy consumption is covered from renewable sources and recovery of waste energy. The offices are situated between the two workshops, one of which can optionally be rented out. In the basement, there are storage and technical rooms and an underground parking. The parking spaces are equipped with charging stations for electric vehicles.
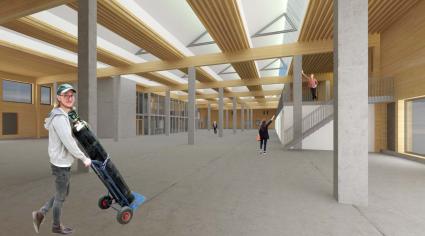
Factory Building, Simantke
Rolf Disch Solar Architecture designs a new factory building with a total of approximately 2,600 square meters of gross floor area for the company Simantke-Renn-Tuning, which specializes in the manufacture of high quality coolers for racing vehicles. The products go, for example, to BMW, Audi, Porsche and DLR (German aeronautics and space research). The company is going to move from its current location in Zuffenhausen to Kornwestheim where the new building is going to be built on the former site of the motorcycle manufacturer Kreidler. The lot – in fact the last vacant plot of land on the Kreidler site – is located in a prominent position at the entrance to the industrial estate, so both the local authorities and the client want the building to be a landmark. On the south-west side of the main building, a 1.5 m wide canopy with semitransparent photovoltaic modules and distinctive V-girders is added. Thus, the entrance side is emphasized, and the visible use of PC panels conveys the ecological idea of the building.

South-South-East View
The building is designed as a wooden structure with a highly efficient building envelope. Photovoltaic modules are integrated into the shed roofs, which provide natural lighting. For additional lighting, only LED will be used. Additional options are the use of geothermal energy and of feeding process heat into the heating circuit, so that a significant portion of energy consumption is covered from renewable sources and recovery of waste energy. The offices are situated between the two workshops, one of which can optionally be rented out. In the basement, there are storage and technical rooms and an underground parking. The parking spaces are equipped with charging stations for electric vehicles.

Interior Perspective
▲ to top
► www.plusenergiehaus.de
Berlin-Möckernkiez
1st prize and order
The citizens’ cooperative for the 30,000 square meters construction site “Moeckernkiez” on the edge of “Gleisdreieck” park in Berlin-Kreuzberg set up an invited two-stage design competition: The requirements were high. What they want is nothing less than a unique and very ambitious lighthouse project that combines a cooperative and multi-generation and multi-cultural living approach with integration of disabled people, and which at the same time sets new standards for environmental sustainability,
70 offices had applied, nine of them were invited to hand in a competition design, five offices were eventually chosen (without a further ranking differentiation). Each of these five, including Rolf Disch Solar architecture, were assigned one or more buildings in the area.
Urban planning concept
Based on the given urban context Rolf Disch suggested the following changes:
1) Improved connection of Moeckernkiez to the Kreuzberg district by introducing a large square on the street level of Moeckernstrasse / Yorckstrasse. At this level, the public uses of the district such as shops, hotel, neighborhood workshops, etc. are located.
2) Improved connection of Moeckernkiez towards the park and Schoeneberg (tube stations) by the district square towards the west.
3) Internal connection: Both squares are connected by a curved axis, to which additional little neighbourhood squares are attached.
Building construction concept
In the conception and design of the buildings we were guided by the following terms:
- Cost / economic feasibility
- Flexibility
- Environment / Energy
- Design
- Variety, attractions
- Accessibility for disabled
Based on a simple and economical construction, Rolf Disch Solar Architecture designed a building block system for various floor plans and apartment sizes. These floor plans can be arranged flexibly in the two proposed building structures and thus create a variety of different situations, reacting to the specific requirements. Within these building structures and floorplan schemes, variants such as individual lofts and shared flats, large and small flats are possible. Also, various commercial uses can be integrated easily. Basically: The floor plans are highly flexible and can adapt easily to changing wishes and necessities.
Energy - Ecology
All buildings are planned as plusenergy buildings, i.e. they produce more energy than they consume over one year. The building envelope is highly insulated and reduces the thermal losses to a minimum, together with a ventilation system with heat recovery.
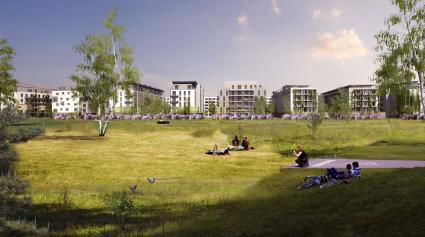
Berlin-Möckernkiez
1st prize and order
The citizens’ cooperative for the 30,000 square meters construction site “Moeckernkiez” on the edge of “Gleisdreieck” park in Berlin-Kreuzberg set up an invited two-stage design competition: The requirements were high. What they want is nothing less than a unique and very ambitious lighthouse project that combines a cooperative and multi-generation and multi-cultural living approach with integration of disabled people, and which at the same time sets new standards for environmental sustainability,
70 offices had applied, nine of them were invited to hand in a competition design, five offices were eventually chosen (without a further ranking differentiation). Each of these five, including Rolf Disch Solar architecture, were assigned one or more buildings in the area.
Urban planning concept
Based on the given urban context Rolf Disch suggested the following changes:
1) Improved connection of Moeckernkiez to the Kreuzberg district by introducing a large square on the street level of Moeckernstrasse / Yorckstrasse. At this level, the public uses of the district such as shops, hotel, neighborhood workshops, etc. are located.
2) Improved connection of Moeckernkiez towards the park and Schoeneberg (tube stations) by the district square towards the west.
3) Internal connection: Both squares are connected by a curved axis, to which additional little neighbourhood squares are attached.
Building construction concept
In the conception and design of the buildings we were guided by the following terms:
- Cost / economic feasibility
- Flexibility
- Environment / Energy
- Design
- Variety, attractions
- Accessibility for disabled
Based on a simple and economical construction, Rolf Disch Solar Architecture designed a building block system for various floor plans and apartment sizes. These floor plans can be arranged flexibly in the two proposed building structures and thus create a variety of different situations, reacting to the specific requirements. Within these building structures and floorplan schemes, variants such as individual lofts and shared flats, large and small flats are possible. Also, various commercial uses can be integrated easily. Basically: The floor plans are highly flexible and can adapt easily to changing wishes and necessities.
Energy - Ecology
All buildings are planned as plusenergy buildings, i.e. they produce more energy than they consume over one year. The building envelope is highly insulated and reduces the thermal losses to a minimum, together with a ventilation system with heat recovery.

Pilot project "Moeckernkiez" - view from the park (Rendering: Loomilux)
▲ to top
► www.plusenergiehaus.de
The Solar Tetrahedron
The company te-trade AG from Freiburg offers everything in light technology from the design and planning of lighting systems to solar lighting solutions. At the part of commercial site “Haid” Freiburg which has recently been assigned for development, Rolf Disch Solar Architecture is designing a new building for te-trade corpration.
The commercial building has the shape of a tetrahedron - which corresponds to the company logo. With its strong form, it functions as a “hinge” between the new and the old part of “Haid”. The new part of the business park thus receives a symbol representing Freiburg high-tech businesses and technology research: at highest architectural, energy, and ecological standards.
With a total height of about 48 meters, the building has 7,167 sqm of gross floor area, of which 4,768 sqm are used space. Outside the inner facade an additional semi-transparent photovoltaic facade will be constructed.
The Solar Tetrahedron
The company te-trade AG from Freiburg offers everything in light technology from the design and planning of lighting systems to solar lighting solutions. At the part of commercial site “Haid” Freiburg which has recently been assigned for development, Rolf Disch Solar Architecture is designing a new building for te-trade corpration.
The commercial building has the shape of a tetrahedron - which corresponds to the company logo. With its strong form, it functions as a “hinge” between the new and the old part of “Haid”. The new part of the business park thus receives a symbol representing Freiburg high-tech businesses and technology research: at highest architectural, energy, and ecological standards.
With a total height of about 48 meters, the building has 7,167 sqm of gross floor area, of which 4,768 sqm are used space. Outside the inner facade an additional semi-transparent photovoltaic facade will be constructed.
▲ to top
► www.plusenergiehaus.de
Blumen-Rausch, Karlsruhe-Durlach
Rolf Disch SolarArchitecture is presently working on a design for a mixed-use building in Karlsruhe-Durlach: One of the existing buildings will be torn down and replaced by a new construction. This new two-storey building will have seven residential units, and it will host the florist’s shop “Blumen-Rausch” of the house owner. The ground floor level will be completely handicapped accessible. The existing building which will be preserved will have students’ flats.
The new building will have passive house standard (KfW-40). We will install ca. 100 square metres of photovoltaic panels (ca. 17 kWp). Heat supply will also be from renewable sources: A wood pellet oven for central heating.
Blumen-Rausch, Karlsruhe-Durlach
Rolf Disch SolarArchitecture is presently working on a design for a mixed-use building in Karlsruhe-Durlach: One of the existing buildings will be torn down and replaced by a new construction. This new two-storey building will have seven residential units, and it will host the florist’s shop “Blumen-Rausch” of the house owner. The ground floor level will be completely handicapped accessible. The existing building which will be preserved will have students’ flats.
The new building will have passive house standard (KfW-40). We will install ca. 100 square metres of photovoltaic panels (ca. 17 kWp). Heat supply will also be from renewable sources: A wood pellet oven for central heating.
▲ to top
► www.plusenergiehaus.de
The Powerbox
The power box is the brain, heart and lungs of the plus energy house. Here all functional devices are put together: energy and access, building technology and piping. From here, all circuits are coordinated: water and electricity, heat and air.
The Model contains the entrance area and the stairs. Bathroom, toilets and kitchen are either in the box adjacent to it. The ventilation system is installed here - with heat recovery of an efficiency of over 90%.
Above all, located right at the entrance, you find the room for all technical devices such as the solar station, heat storage, electric distribution, and all metering devices. So the house owner can easily control both production and consumption of resources.
The power box is delivered prefab. This has three advantages: First, through standardization and prefabrication high quality is guaranteed. Second, the construction time can be shortened. Once the box is there, the construction of the whole house does not take long. And thirdly it saves a lot of money.
The Power Box was designed for different applications and types of houses: for detached houses and terraced houses as well as for multi-storey housing. - Some applications can be seen here:
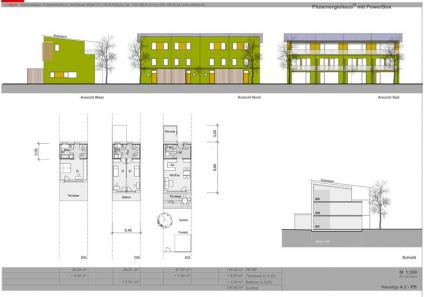
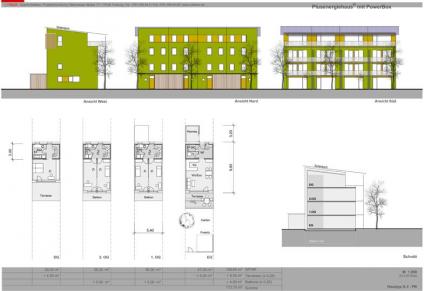
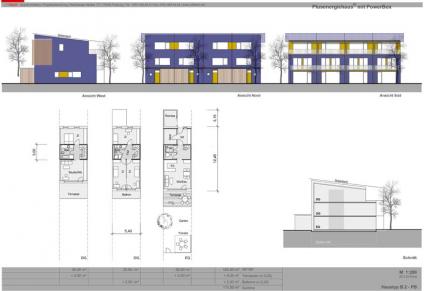
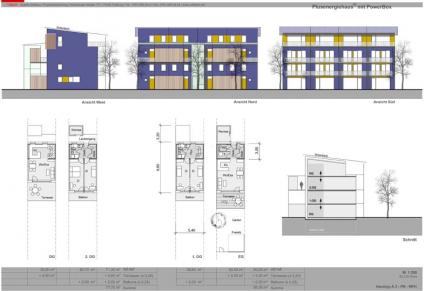
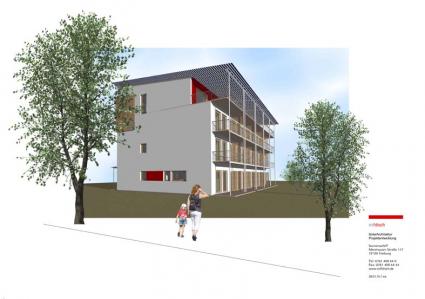
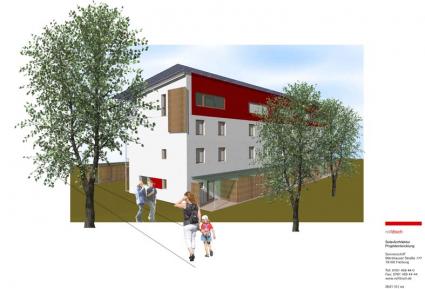
The Powerbox
The power box is the brain, heart and lungs of the plus energy house. Here all functional devices are put together: energy and access, building technology and piping. From here, all circuits are coordinated: water and electricity, heat and air.
The Model contains the entrance area and the stairs. Bathroom, toilets and kitchen are either in the box adjacent to it. The ventilation system is installed here - with heat recovery of an efficiency of over 90%.
Above all, located right at the entrance, you find the room for all technical devices such as the solar station, heat storage, electric distribution, and all metering devices. So the house owner can easily control both production and consumption of resources.
The power box is delivered prefab. This has three advantages: First, through standardization and prefabrication high quality is guaranteed. Second, the construction time can be shortened. Once the box is there, the construction of the whole house does not take long. And thirdly it saves a lot of money.
The Power Box was designed for different applications and types of houses: for detached houses and terraced houses as well as for multi-storey housing. - Some applications can be seen here:






▲ to top
► www.plusenergiehaus.de
Solar Grandstand for Solar Sports
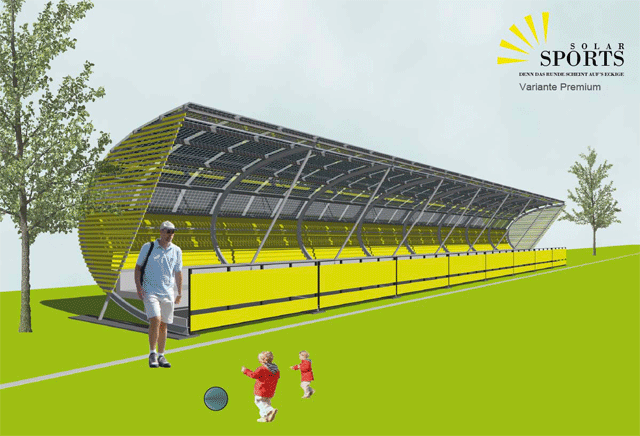
The "Solar Grandstand" from the company Solar Sports offers an innovative, elegant, and yet robust shelter for sports clubs, owners of sports fields and the guests and spectators of their events. The grandstand offers a perfect advertising opportunity for the sponsor – and for the club, which sets an example for sustainability.
The electricity produced by the "Solar Grandstand" (using PV modules of Solarfabrik Freiburg) could for example power a heat pump for hot water for the showers in the club house. The electricity can be used directly, too, for lighting and other purposes, and thus save the club a lot of money; the remaining unused electricity can be fed into the public grid.
The "Solar Stand" was designed by Rolf Disch Solar Architecture and Fraunhofer Instiute of Solar Energy in Freiburg.
Solar Grandstand for Solar Sports

The "Solar Grandstand" from the company Solar Sports offers an innovative, elegant, and yet robust shelter for sports clubs, owners of sports fields and the guests and spectators of their events. The grandstand offers a perfect advertising opportunity for the sponsor – and for the club, which sets an example for sustainability.
The electricity produced by the "Solar Grandstand" (using PV modules of Solarfabrik Freiburg) could for example power a heat pump for hot water for the showers in the club house. The electricity can be used directly, too, for lighting and other purposes, and thus save the club a lot of money; the remaining unused electricity can be fed into the public grid.
The "Solar Stand" was designed by Rolf Disch Solar Architecture and Fraunhofer Instiute of Solar Energy in Freiburg.
