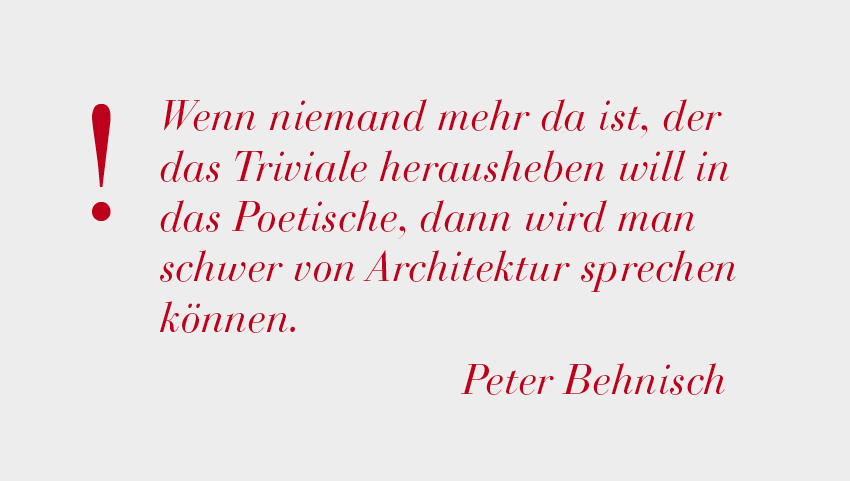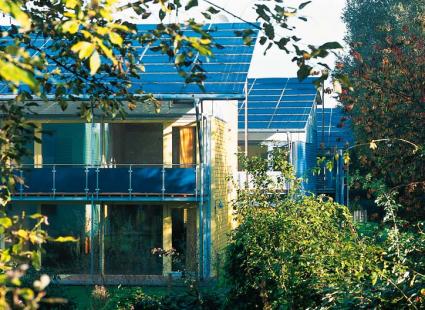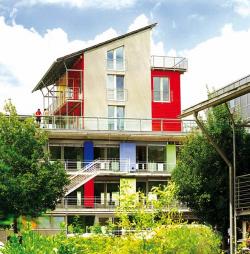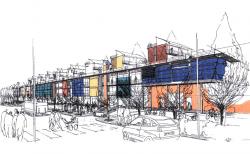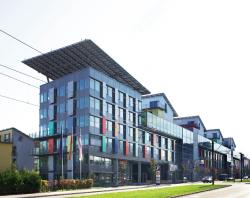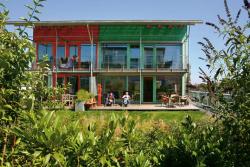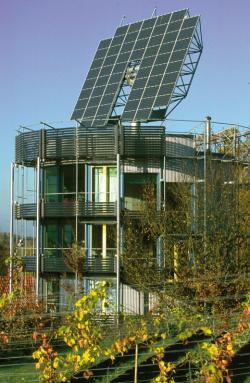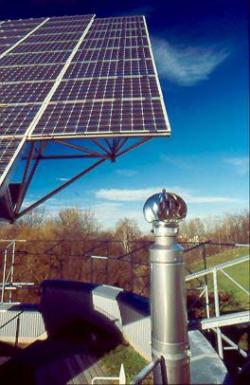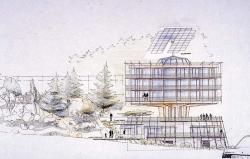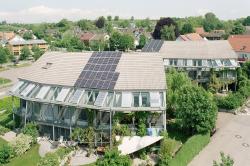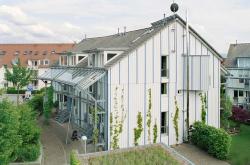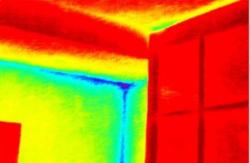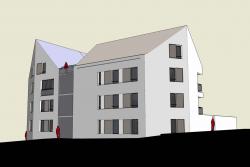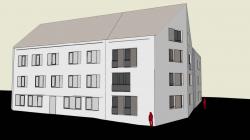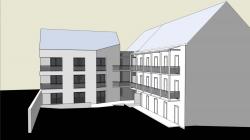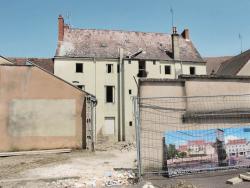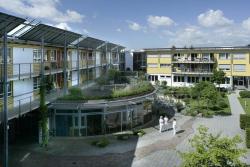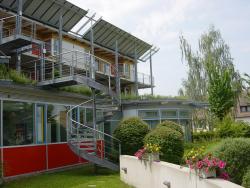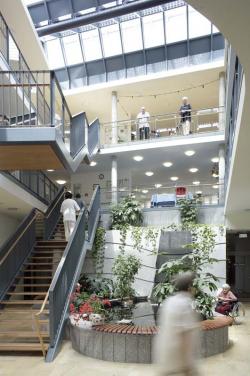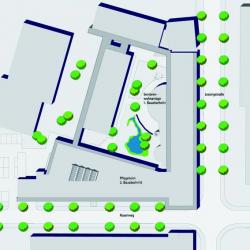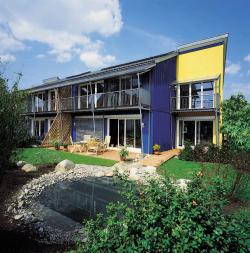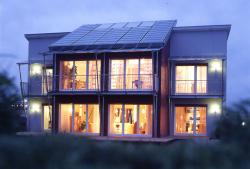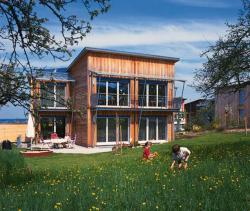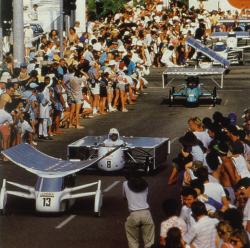The Solar Settlement in Freiburg
The Schlierberg Solar Settlement in Freiburg is the answer to three questions. What is ecologically, solar and energy technologically accomplishable? What is aesthetically expected and what urban planning needs shall be met? Finally, what is economically realistic? These questions were answered and the innovation of the unique design was recognized immediately. The community was a project for the EXPO 2000.
The Solar Settlement is an ensemble of multistory townhomes and a commercial building, the Sun Ship. The 59 homes are divided among 11,000 m2, 9 of which are penthouses on the Sun Ship roof. The single homes range from 75 to 162 m2, all the homes together with over 7,850 m2 of floor space. All of them are PlusEnergy homes, which produce more energy than they consume and whose supplementary income heavily outweighs the low additional costs.
All of the houses are wooden and built only with healthy building materials, all with large photovoltaic roofs as well. The color concept was developed by a Berlin artist, Erich Wiesner. The premises remain auto-free thanks to the parking garage underneath the Sun Ship and the well organized Car-Sharing system.
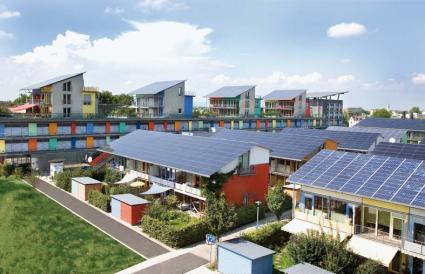
The Solar Settlement generates 420,000 kWh of solar energy from a total photovoltaic output of about 445 kW peak per year. If one calculates the energy savings from the optimal efficiency, here annually 200,000 liters of oil and 500 tons of CO2 are saved. For the first time worldwide, even until today, PlusEnergy was implemented as a community in Freiburg – receiving heavy worldwide response and exciting awards.
For the undertaking, financing and marketing of this PlusEnergy pilot-project a building development company was founded. A portion of the marketing was completed through four ‚Freiburg Solar Funds,‘ corporate real estate funds and simultaneously an ethical-ecological financial investment.
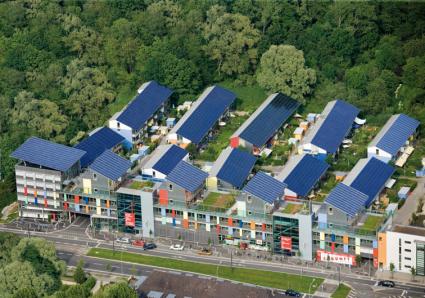
The Schlierberg Solar Settlement in Freiburg is the answer to three questions. What is ecologically, solar and energy technologically accomplishable? What is aesthetically expected and what urban planning needs shall be met? Finally, what is economically realistic? These questions were answered and the innovation of the unique design was recognized immediately. The community was a project for the EXPO 2000.
The Solar Settlement is an ensemble of multistory townhomes and a commercial building, the Sun Ship. The 59 homes are divided among 11,000 m2, 9 of which are penthouses on the Sun Ship roof. The single homes range from 75 to 162 m2, all the homes together with over 7,850 m2 of floor space. All of them are PlusEnergy homes, which produce more energy than they consume and whose supplementary income heavily outweighs the low additional costs.
All of the houses are wooden and built only with healthy building materials, all with large photovoltaic roofs as well. The color concept was developed by a Berlin artist, Erich Wiesner. The premises remain auto-free thanks to the parking garage underneath the Sun Ship and the well organized Car-Sharing system.

The Solar Settlement in Freiburg – The Sun Ship with the penthouses in the background
The Solar Settlement generates 420,000 kWh of solar energy from a total photovoltaic output of about 445 kW peak per year. If one calculates the energy savings from the optimal efficiency, here annually 200,000 liters of oil and 500 tons of CO2 are saved. For the first time worldwide, even until today, PlusEnergy was implemented as a community in Freiburg – receiving heavy worldwide response and exciting awards.
For the undertaking, financing and marketing of this PlusEnergy pilot-project a building development company was founded. A portion of the marketing was completed through four ‚Freiburg Solar Funds,‘ corporate real estate funds and simultaneously an ethical-ecological financial investment.

The Solar Settlement in Freiburg – the Sun Ship in the foreground
▲ to top
► www.plusenergiehaus.de
The Sun Ship
The Sun Ship is the service center for the Solar Settlement in Freiburg – and the first commercial PlusEnergy building. It extends itself over 125 meters along a main road and functions as a sound barrier for the housing community on its opposite side. The Sun Ship is three stories, with a northern front section that is five stories. Embedded in roof garden landscaping, nine exclusive three level penthouses were constructed. In two underground floors you will find storage rooms and a parking garage with 138 parking spaces.
The north front end of the Sun Ship is home to the renowned Ökoinstitut e.V. (EcoInstitute). On the ground floor of the main building are large sales spaces totaling 1,200 m2, used by an eco-supermarket, a pharmacy/convenience store and a café. In the two upper floors you will find offices, studios and clinical practices. The entire office space of the Sun Ship aggregates to 3,600 m2.
The supporting structure is made from reinforced concrete; the energy optimized façade is wooden however. In a post-beam construction the special triple-paned windows and vacuum insulation panels are fit into place. In addition to the large scale PV modules, the structural measurements are essential for the maximum energy efficiency.
However the Sun Ship is definitely not laid out as a high-tech experimental building. It accomplishes much more than that – a generous commercial building with a so far unbeatable energy balance. First of all the implemented concept here is relatively easy to adapt for commercial and other building types all over Germany and the rest of the world. Secondly it can be built, used and marketed profitably. Significant costs are saved because of an annual primary energy savings of about 1 million kWh.
The refinancing of the project was achieved through two private real estate funds, which were marketed as ethical-ecological financial investments. An exemplary sustainable development project, which secured 13.3 million Euros in total – as private investments, and to a large extent, as capital asset for common interest trusts. Citizen’s financial shareholding as the broad foundation was an integral part of the concept: with a building like the Sun Ship capital can be redirected into environmentally friendly sectors of the economy.
The Sun Ship offers infrastructure for a city catchment area of about 25,000 people. To a considerable extent many of the businesses who settled in the building cater towards the sustainability industry, and thus it became an important ecological and economic pulse transmission for the region and beyond.

The Sun Ship
The Sun Ship is the service center for the Solar Settlement in Freiburg – and the first commercial PlusEnergy building. It extends itself over 125 meters along a main road and functions as a sound barrier for the housing community on its opposite side. The Sun Ship is three stories, with a northern front section that is five stories. Embedded in roof garden landscaping, nine exclusive three level penthouses were constructed. In two underground floors you will find storage rooms and a parking garage with 138 parking spaces.
The north front end of the Sun Ship is home to the renowned Ökoinstitut e.V. (EcoInstitute). On the ground floor of the main building are large sales spaces totaling 1,200 m2, used by an eco-supermarket, a pharmacy/convenience store and a café. In the two upper floors you will find offices, studios and clinical practices. The entire office space of the Sun Ship aggregates to 3,600 m2.
The supporting structure is made from reinforced concrete; the energy optimized façade is wooden however. In a post-beam construction the special triple-paned windows and vacuum insulation panels are fit into place. In addition to the large scale PV modules, the structural measurements are essential for the maximum energy efficiency.
However the Sun Ship is definitely not laid out as a high-tech experimental building. It accomplishes much more than that – a generous commercial building with a so far unbeatable energy balance. First of all the implemented concept here is relatively easy to adapt for commercial and other building types all over Germany and the rest of the world. Secondly it can be built, used and marketed profitably. Significant costs are saved because of an annual primary energy savings of about 1 million kWh.
The refinancing of the project was achieved through two private real estate funds, which were marketed as ethical-ecological financial investments. An exemplary sustainable development project, which secured 13.3 million Euros in total – as private investments, and to a large extent, as capital asset for common interest trusts. Citizen’s financial shareholding as the broad foundation was an integral part of the concept: with a building like the Sun Ship capital can be redirected into environmentally friendly sectors of the economy.
The Sun Ship offers infrastructure for a city catchment area of about 25,000 people. To a considerable extent many of the businesses who settled in the building cater towards the sustainability industry, and thus it became an important ecological and economic pulse transmission for the region and beyond.

The Sun Ship in Freiburg
▲ to top
► www.plusenergiehaus.de
The Heliotrope
Heliotrope plants have blossoms or leaves, which turn themselves with the rotation of the sun. That is also exactly what the Heliotrope can do!
The Heliotrope was the first home in the world, that produced more energy than it expends: the energy consumption is emission-free, CO2-neutral and 100% regenerative. That was the starting point for the further development into the Rolf Disch Plusenergiehaus® – and a multiple prize winning milestone for climate protection in building.
HELIOTROP - The Rotatable Solar House
The experience of living rotating completely around the sun
(PDF, 8 pages, english)
Ecology
The cylindrical building has on one side triple-paned thermal insulated glass (U-value 0.5) and is on the other side highly thermally insulated (U-value 0.12). Exposed to the sun with the open front’s special windows, the maximum possible energy and light is let into the home. Reverse for the hot summer days, the house will turn its insulated backside to the sun, to keep the home comfortably cool.
And in addition, the optimization of ecological technology comes into the works with solar heat, earth-to-air heat exchangers, a wood pellet oven, ventilation with heat recovery, and low temperature radiant ceiling and floor heating. The collected rainwater is automatically filtered and reused. Garbage and feces is decomposed in an odorless dry composting, while the sewage water is clarified in a vegetated cascade pond in the homes’ front yard.
In these manners the building is not only perfectly aligned with sunrays for energy use and gain, rather it saves resources, it relinquishes environmentally harmful chemicals and it is integrated in the natural water cycle.
Solar Energy
On the roof of the Heliotrope you will find a large mounted photovoltaic unit. The ‘Sun Sail’ is made of 60 monocrystalline silicon modules (Siemens M 110 L), totally 54 m2 – with 6.6 kW peak output (1000 watts/m2; 25° C). Additionally affixed as balcony railings are 34.5 m2 of vacuum-solar thermal collectors, which yield high energy gains for hot water and heating.
The mounting system and rotation mechanism of the Sun Sail were completely newly developed: the panel tracks the sun throughout the day automatically and computer controlled – turning independently from the building itself – and additionally it pivots in steep and flat angled positions. The statics were measured after the finite elements method. The panel is also high-wind proof with a fivefold safety system.
Construction and Floor Plans
The Heliotrope was first designed in prefabricated modules. From a sustainability and eco-friendly standpoint, wood is the most important building material for the solar house. The 14 meter high central pillar encases the electric installation and central winding staircase. The entire skeleton structure rotates around this central pillar, which is made of spruce glue-laminated timber.
The 18-edged spiral concept continually climbs higher each living and working level, which are all linked to one another. The floor plan with split levels presents a fascinating living experience. The open floor plan can be left or segmented with internal partitions. All the main rooms are accessible by the winding steps, so that no transition rooms or hallways are necessary. There is a roof garden with a sun deck and a lookout terrace spirals around the structures shell. And gradually throughout the day you will be offered ever-new fascinating perspectives.
Heliotrope Design Possibilities
So far this architecturally unique building was built three times for very different uses. The prototype in Freiburg is the private home of its architect, Rolf Disch. In this experimental building many technologies were tested – for example, 3 heating systems were built.
The other Heliotrope projects: In Offenburg the eco-engaged company, Hangrohe, built their ‚Solar Tower’ as a spectacular visitors’ center and showroom for their products. The mobile Heliotrope for Swissbau in Basel was transferred to Hilpolstein Bayern to be used as a dental laboratory.
Plans for larger dimensions with the same basic concept have been laid out. Some examples include: a Heliotrope-Hotel, a Heliotrope management building and even a Heliotrope exhibition hall for the Shanghai EXPO 2010. The Heliotrope as Hotel, PDF
Many other uses can be offered: where private enterprise or public hands want to bid against climate change and for technology innovation. Where a formative architecture, an exclusive ambiance, a unique room atmosphere are asked – for living and working – and for our environment.
There are a lot of possibilities, because the basic concept of the rotating ‘treehouse’ is extremely variable. Get in contact with us and let’s talk about your idea!
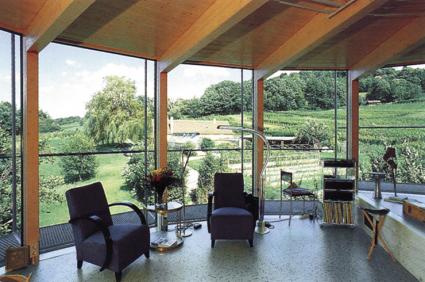
The Heliotrope
Heliotrope plants have blossoms or leaves, which turn themselves with the rotation of the sun. That is also exactly what the Heliotrope can do!
The Heliotrope was the first home in the world, that produced more energy than it expends: the energy consumption is emission-free, CO2-neutral and 100% regenerative. That was the starting point for the further development into the Rolf Disch Plusenergiehaus® – and a multiple prize winning milestone for climate protection in building.
HELIOTROP - The Rotatable Solar House
The experience of living rotating completely around the sun
(PDF, 8 pages, english)
Ecology
The cylindrical building has on one side triple-paned thermal insulated glass (U-value 0.5) and is on the other side highly thermally insulated (U-value 0.12). Exposed to the sun with the open front’s special windows, the maximum possible energy and light is let into the home. Reverse for the hot summer days, the house will turn its insulated backside to the sun, to keep the home comfortably cool.
And in addition, the optimization of ecological technology comes into the works with solar heat, earth-to-air heat exchangers, a wood pellet oven, ventilation with heat recovery, and low temperature radiant ceiling and floor heating. The collected rainwater is automatically filtered and reused. Garbage and feces is decomposed in an odorless dry composting, while the sewage water is clarified in a vegetated cascade pond in the homes’ front yard.
In these manners the building is not only perfectly aligned with sunrays for energy use and gain, rather it saves resources, it relinquishes environmentally harmful chemicals and it is integrated in the natural water cycle.
Solar Energy
On the roof of the Heliotrope you will find a large mounted photovoltaic unit. The ‘Sun Sail’ is made of 60 monocrystalline silicon modules (Siemens M 110 L), totally 54 m2 – with 6.6 kW peak output (1000 watts/m2; 25° C). Additionally affixed as balcony railings are 34.5 m2 of vacuum-solar thermal collectors, which yield high energy gains for hot water and heating.
The mounting system and rotation mechanism of the Sun Sail were completely newly developed: the panel tracks the sun throughout the day automatically and computer controlled – turning independently from the building itself – and additionally it pivots in steep and flat angled positions. The statics were measured after the finite elements method. The panel is also high-wind proof with a fivefold safety system.
Construction and Floor Plans
The Heliotrope was first designed in prefabricated modules. From a sustainability and eco-friendly standpoint, wood is the most important building material for the solar house. The 14 meter high central pillar encases the electric installation and central winding staircase. The entire skeleton structure rotates around this central pillar, which is made of spruce glue-laminated timber.
The 18-edged spiral concept continually climbs higher each living and working level, which are all linked to one another. The floor plan with split levels presents a fascinating living experience. The open floor plan can be left or segmented with internal partitions. All the main rooms are accessible by the winding steps, so that no transition rooms or hallways are necessary. There is a roof garden with a sun deck and a lookout terrace spirals around the structures shell. And gradually throughout the day you will be offered ever-new fascinating perspectives.
Heliotrope Design Possibilities
So far this architecturally unique building was built three times for very different uses. The prototype in Freiburg is the private home of its architect, Rolf Disch. In this experimental building many technologies were tested – for example, 3 heating systems were built.
The other Heliotrope projects: In Offenburg the eco-engaged company, Hangrohe, built their ‚Solar Tower’ as a spectacular visitors’ center and showroom for their products. The mobile Heliotrope for Swissbau in Basel was transferred to Hilpolstein Bayern to be used as a dental laboratory.
Plans for larger dimensions with the same basic concept have been laid out. Some examples include: a Heliotrope-Hotel, a Heliotrope management building and even a Heliotrope exhibition hall for the Shanghai EXPO 2010. The Heliotrope as Hotel, PDF
Many other uses can be offered: where private enterprise or public hands want to bid against climate change and for technology innovation. Where a formative architecture, an exclusive ambiance, a unique room atmosphere are asked – for living and working – and for our environment.
There are a lot of possibilities, because the basic concept of the rotating ‘treehouse’ is extremely variable. Get in contact with us and let’s talk about your idea!

Panorama to the outside
▲ to top
► www.plusenergiehaus.de
Educational Establishment
Sustainability is generational equality and means handing off an inhabitable world to our children. Is it not an obvious idea, to begin now building sustainably for the upbringing of our kids and free time of our teens now?
That is why a special engagement of our office is applied to youth establishments. Our experience reaches from school buildings, also with the special requirements of special education schools, to a sports hall to youth centers.
Educational Establishment
Sustainability is generational equality and means handing off an inhabitable world to our children. Is it not an obvious idea, to begin now building sustainably for the upbringing of our kids and free time of our teens now?
That is why a special engagement of our office is applied to youth establishments. Our experience reaches from school buildings, also with the special requirements of special education schools, to a sports hall to youth centers.
▲ to top
► www.plusenergiehaus.de
Residential Building Projects
For 40 years Rolf Disch Solar Architecture has built with the sun. Step for step the concept was optimized until finally the Plusenergiehaus® was technically and economically feasible. But even before that there were a hand full of prize winning single homes and communities which always have represented the most progressive possibilities and which pushed the limits of what was possible.
Munzingen Solar Garden
Freiburg-Munzingen is a suburb in southwest Freiburg which stands out especially because of its delightful landscape at the edge of Tuniberg Mountain and also for its sunshine. Here the first 8 units of the planned 43 townhomes in the Munzingen Solar Garden were built.
The buildings themselves fan out to the sun with generous glass-paned façades on their south sides. The northern facing sides are reduced in size with small sporadic windows. There are open, mezzanines staggering half-levels, which can be flexibly split up with light partition walls.
Every house at its basic form meets optimal insulation standards as well as having two hot water collectors. The design is such that retrofitting to a zero energy or PlusEnergy home can be easily accomplished. Through preparatory installations, photovoltaic units can be conveniently added to the South facing roof.
The Munzingen Solar Garden earned the European Solar Prize in 1994 and also the German Architecture Prize for ‚ecological building & living’ from the development financer – Bausparkasse Schwäbisch Hall.
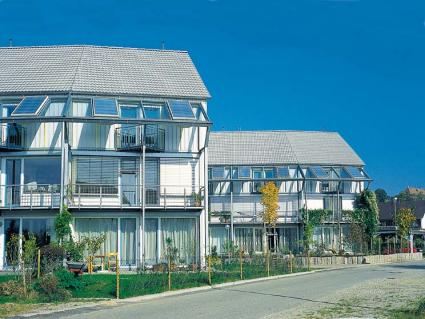
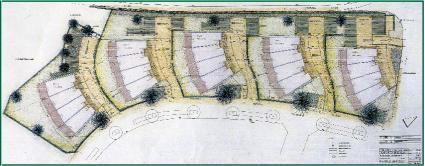
Residential Building Projects
For 40 years Rolf Disch Solar Architecture has built with the sun. Step for step the concept was optimized until finally the Plusenergiehaus® was technically and economically feasible. But even before that there were a hand full of prize winning single homes and communities which always have represented the most progressive possibilities and which pushed the limits of what was possible.
Munzingen Solar Garden
Freiburg-Munzingen is a suburb in southwest Freiburg which stands out especially because of its delightful landscape at the edge of Tuniberg Mountain and also for its sunshine. Here the first 8 units of the planned 43 townhomes in the Munzingen Solar Garden were built.
The buildings themselves fan out to the sun with generous glass-paned façades on their south sides. The northern facing sides are reduced in size with small sporadic windows. There are open, mezzanines staggering half-levels, which can be flexibly split up with light partition walls.
Every house at its basic form meets optimal insulation standards as well as having two hot water collectors. The design is such that retrofitting to a zero energy or PlusEnergy home can be easily accomplished. Through preparatory installations, photovoltaic units can be conveniently added to the South facing roof.
The Munzingen Solar Garden earned the European Solar Prize in 1994 and also the German Architecture Prize for ‚ecological building & living’ from the development financer – Bausparkasse Schwäbisch Hall.

Munzingen Solar Garden

Blueprint of the Munzingen Solar Garden
▲ to top
► www.plusenergiehaus.de
Renovations
In highly developed countries – with stagnating population and relatively low construction activity – the biggest problem in the reduction of energy consumption in the building sector is not so much in new buildings but in the building stock. While for new buildings minimum standards can be prescribed, while here, measures to improve efficiency and for the use of clean energy sources already get applied, the renovation rates only are at about 1%. At this rate, we would need one hundred years for the energy retrofit of our buildings: and climate change would not allow us so much time...
"Sous le soleil", Paray-le-Monial, France
An existing urban apartment building in the small town of Paray-le-Monial in Burgundy / France is being (not only) energetically renovated. The target of the client is to achieve an energy surplus "by the house itself" while the remaining energy consumption must be covered as far as possible, if not completely from renewable energy sources. An annex of inferior construction quality is torn down and in its place another multifamily plusenergy house is built.
Paray is a small town of just under 10,000 inhabitants in the Burgundy region in Saône-et-Loire, which to a great extent lives off tourism. Dating back to an ancient settlement, the oldest existing buildings are from the 12th century, evident mainly in the Romanesque abbey Sacre Coeur, a work of the abbots of Cluny. This explains the historical sensibility of the authorities and citizens and their intent on preserving the cityscape. Also the building to be renovated is under historical protection together with the entire street frontage, but at the same time it is in great need of refurbishment, which makes it a very challenging task.
In the old building there will be six apartments: four units of 56 m2 (600 ft2) and two duplex apartments with 93 or 103 m2 (1,000 and 1,110 ft2) of living space. The new building also has six units of 78 to 131 m2 (840 to 1,400 ft2), and again two duplex apartments. The furnishings for both buildings are for upscale housing.
There is a highly efficient building insulation which avoids any thermal bridges. Core of building efficiency measures is the separation of the masonry below the ground and of the foundations. By inserting an insulating block under the new concrete foundation, the underground layer can be connected with the facade insulation under the new base plate without gaps or heat losses. At the same time, this prevents the rise of capillary moisture and stabilizes the foundation. Constructive penetrations in the facade are designed with highly insulated components. Windows with insulating glazing complete the requirements of a highly insulated and airtight building envelope with a very low U-value of approximately 0,85W / m2K.
Energy for room heating and hot water is supplied by a micro-CHP with a Stirling engine (natural gas) which also generates electricity in addition to providing the base load heat. Furthermore, there is a buffer tank for domestic water heating with a fresh water station (plate heat exchanger). A condensing boiler for peak load guarantees safe heat supply in cold months. Thermal comfort is enhanced by the highly insulated building envelope in conjunction with large-area low-temperature radiators in the rooms. To ensure a minimum air exchange rate and the moisture protection, the installation of mechanical ventilation system with heat recovery is necessary. Decentralized and compact ventilation units will be used, that alternate from blowing in fresh air and blowing out used air. Before doing the interior works, airtightness will be controlled with a blower door measurement test. A roof integrated photovoltaic system on the south-facing roof produces electricity that can be used in the house or fed into the grid.
“Sous-le-Soleil” will be the first plusenergy construction project in France. The pilot project is supported by the "Conseil régional de Bourgogne". It was designed in cooperation with the Office Frenak & Jullien Architectes in Paris.
Renovations
In highly developed countries – with stagnating population and relatively low construction activity – the biggest problem in the reduction of energy consumption in the building sector is not so much in new buildings but in the building stock. While for new buildings minimum standards can be prescribed, while here, measures to improve efficiency and for the use of clean energy sources already get applied, the renovation rates only are at about 1%. At this rate, we would need one hundred years for the energy retrofit of our buildings: and climate change would not allow us so much time...
"Sous le soleil", Paray-le-Monial, France
An existing urban apartment building in the small town of Paray-le-Monial in Burgundy / France is being (not only) energetically renovated. The target of the client is to achieve an energy surplus "by the house itself" while the remaining energy consumption must be covered as far as possible, if not completely from renewable energy sources. An annex of inferior construction quality is torn down and in its place another multifamily plusenergy house is built.
Paray is a small town of just under 10,000 inhabitants in the Burgundy region in Saône-et-Loire, which to a great extent lives off tourism. Dating back to an ancient settlement, the oldest existing buildings are from the 12th century, evident mainly in the Romanesque abbey Sacre Coeur, a work of the abbots of Cluny. This explains the historical sensibility of the authorities and citizens and their intent on preserving the cityscape. Also the building to be renovated is under historical protection together with the entire street frontage, but at the same time it is in great need of refurbishment, which makes it a very challenging task.
In the old building there will be six apartments: four units of 56 m2 (600 ft2) and two duplex apartments with 93 or 103 m2 (1,000 and 1,110 ft2) of living space. The new building also has six units of 78 to 131 m2 (840 to 1,400 ft2), and again two duplex apartments. The furnishings for both buildings are for upscale housing.
There is a highly efficient building insulation which avoids any thermal bridges. Core of building efficiency measures is the separation of the masonry below the ground and of the foundations. By inserting an insulating block under the new concrete foundation, the underground layer can be connected with the facade insulation under the new base plate without gaps or heat losses. At the same time, this prevents the rise of capillary moisture and stabilizes the foundation. Constructive penetrations in the facade are designed with highly insulated components. Windows with insulating glazing complete the requirements of a highly insulated and airtight building envelope with a very low U-value of approximately 0,85W / m2K.
Energy for room heating and hot water is supplied by a micro-CHP with a Stirling engine (natural gas) which also generates electricity in addition to providing the base load heat. Furthermore, there is a buffer tank for domestic water heating with a fresh water station (plate heat exchanger). A condensing boiler for peak load guarantees safe heat supply in cold months. Thermal comfort is enhanced by the highly insulated building envelope in conjunction with large-area low-temperature radiators in the rooms. To ensure a minimum air exchange rate and the moisture protection, the installation of mechanical ventilation system with heat recovery is necessary. Decentralized and compact ventilation units will be used, that alternate from blowing in fresh air and blowing out used air. Before doing the interior works, airtightness will be controlled with a blower door measurement test. A roof integrated photovoltaic system on the south-facing roof produces electricity that can be used in the house or fed into the grid.
“Sous-le-Soleil” will be the first plusenergy construction project in France. The pilot project is supported by the "Conseil régional de Bourgogne". It was designed in cooperation with the Office Frenak & Jullien Architectes in Paris.
▲ to top
► www.plusenergiehaus.de
Senior Living Centers
Society is becoming older and that is a challenge for architecture. The active seniors belong to the center of society and they should live there too. Hand in hand with the concept of multigenerational living, one must rethink senior centers, with good pre-planned free time options, home care and even health care whenever necessary. In this case it is not only about the building but rather also about urban planning: about the incorporation into the context of the city quarter, about the entire natural embedding of the residents in their living spaces and with their neighbors.
Bürkle-Bleiche Senior Center
Since July 1996 Emmendingen has had a new senior living center – not at the outskirts of the society, rather in the middle. Old age should not mean being blocked off, old age should mean happiness. Communication, also a central motif to urban planning – to the outside, through the connection of the living center to existing offices and shopping centers, to the inside, through the grouping of the living areas around a sizable courtyard.
Room for a sunny evening of life
59 single and double room apartments (and a caretaker’s home) were planned. Barrier-free living in old age was important criteria kept in mind during planning. In addition to the living spaces all of the units are fitted with a kitchen, a handicap-friendly bath and a generous wheelchair accessible balcony. Home sweet home, a feeling which many senior centers exclude – thus, in order to particularly counteract this, the single apartments are accessible through private covered arcades. Every apartment has its own entrance from the outside, with which a private lifestyle and also quick access for eventual medical or general care emergencies is possible. At the same time the arcade pathways advocate conversation between the residents. There is room for friendly neighbor small talk which is even possible in bad weather thanks to the protected niche of the apartments’ entranceways. The central courtyard invites one for short communal walks or hanging around simply with enjoyment and small talk.
The main building holds all the community’s important shared features like group rooms, a hobby room, a laundry room, a guest room and a therapeutic bath. These are resident exclusive. Additionally in the adjacent building #30 you will find the management, a larger public-use event hall, an up-to-date Sparkasse Bank as well as an attractive café.
Thus in private and public life the residents find manageable space for all important accommodations. Through the appealing happy and fresh coloring of the complex each building and its use remains unique. This also makes for easier orienting. The generous use of visible wood finally adds a warm and homelike atmosphere.
Environmentally friendly and economic too!
Similar to the significance placed on the communication concept, planning of ecological issues worked as one of the most noteworthy aspects for such a project. Therefore all of the three buildings were erected consequently as low-energy use building. For all of the outer walls a novel 20 centimeter think, open-diffusion mineral foam sheet was used. From the company STO this brick-sheet made from lime, cement and quartz sand has especially notable insulation abilities. The masonry was designed in lime-sand-Kasaplan-E bricks. Both the building materials are pure minerals and have distinguished eco-balances. Furthermore PVC-free roof sealant was used to caulk the vegetated pitch-roof. Also the interior and exterior walls were coated with a natural resin-based environmentally friendly finish.
A large part of the buildings was planned and achieved according to solar architecture requisites. The residential area opens itself with generous panes of heat absorbing glass, which brings light in the rooms, embracing the sun. That’s how a comfortable room temperature is achieved while saving lots on heating energy. The balcony of the above apartment shades from overheating in the summer. On sunny days the homes receive self-heated tap water from a hot water collector. The remaining heating necessity is covered by connection to the local heat provider in the city Emmendingen.
Attention worthy is also the rainwater concept in the community. An eco-designed biotope with a pond in the inner courtyard also functions as a backup rainwater collector. This little park is watered through three underground rainfall-collecting reservoirs, so that the rain does not simply flow off into the sewage. The biotope and the slanted, extensively vegetated pitch roof elevate the dwelling and design value formidably; it contributes equally importantly to enhancing the microclimate.
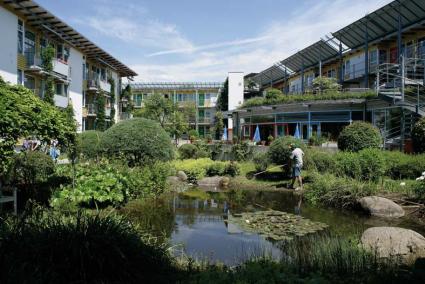
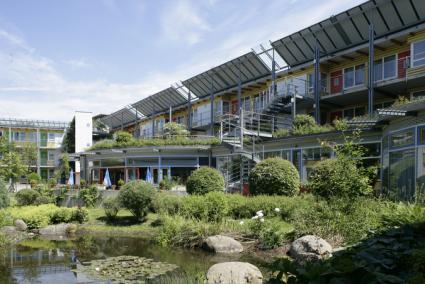
Senior Living Centers
Society is becoming older and that is a challenge for architecture. The active seniors belong to the center of society and they should live there too. Hand in hand with the concept of multigenerational living, one must rethink senior centers, with good pre-planned free time options, home care and even health care whenever necessary. In this case it is not only about the building but rather also about urban planning: about the incorporation into the context of the city quarter, about the entire natural embedding of the residents in their living spaces and with their neighbors.
Bürkle-Bleiche Senior Center
Since July 1996 Emmendingen has had a new senior living center – not at the outskirts of the society, rather in the middle. Old age should not mean being blocked off, old age should mean happiness. Communication, also a central motif to urban planning – to the outside, through the connection of the living center to existing offices and shopping centers, to the inside, through the grouping of the living areas around a sizable courtyard.
Room for a sunny evening of life
59 single and double room apartments (and a caretaker’s home) were planned. Barrier-free living in old age was important criteria kept in mind during planning. In addition to the living spaces all of the units are fitted with a kitchen, a handicap-friendly bath and a generous wheelchair accessible balcony. Home sweet home, a feeling which many senior centers exclude – thus, in order to particularly counteract this, the single apartments are accessible through private covered arcades. Every apartment has its own entrance from the outside, with which a private lifestyle and also quick access for eventual medical or general care emergencies is possible. At the same time the arcade pathways advocate conversation between the residents. There is room for friendly neighbor small talk which is even possible in bad weather thanks to the protected niche of the apartments’ entranceways. The central courtyard invites one for short communal walks or hanging around simply with enjoyment and small talk.
The main building holds all the community’s important shared features like group rooms, a hobby room, a laundry room, a guest room and a therapeutic bath. These are resident exclusive. Additionally in the adjacent building #30 you will find the management, a larger public-use event hall, an up-to-date Sparkasse Bank as well as an attractive café.
Thus in private and public life the residents find manageable space for all important accommodations. Through the appealing happy and fresh coloring of the complex each building and its use remains unique. This also makes for easier orienting. The generous use of visible wood finally adds a warm and homelike atmosphere.
Environmentally friendly and economic too!
Similar to the significance placed on the communication concept, planning of ecological issues worked as one of the most noteworthy aspects for such a project. Therefore all of the three buildings were erected consequently as low-energy use building. For all of the outer walls a novel 20 centimeter think, open-diffusion mineral foam sheet was used. From the company STO this brick-sheet made from lime, cement and quartz sand has especially notable insulation abilities. The masonry was designed in lime-sand-Kasaplan-E bricks. Both the building materials are pure minerals and have distinguished eco-balances. Furthermore PVC-free roof sealant was used to caulk the vegetated pitch-roof. Also the interior and exterior walls were coated with a natural resin-based environmentally friendly finish.
A large part of the buildings was planned and achieved according to solar architecture requisites. The residential area opens itself with generous panes of heat absorbing glass, which brings light in the rooms, embracing the sun. That’s how a comfortable room temperature is achieved while saving lots on heating energy. The balcony of the above apartment shades from overheating in the summer. On sunny days the homes receive self-heated tap water from a hot water collector. The remaining heating necessity is covered by connection to the local heat provider in the city Emmendingen.
Attention worthy is also the rainwater concept in the community. An eco-designed biotope with a pond in the inner courtyard also functions as a backup rainwater collector. This little park is watered through three underground rainfall-collecting reservoirs, so that the rain does not simply flow off into the sewage. The biotope and the slanted, extensively vegetated pitch roof elevate the dwelling and design value formidably; it contributes equally importantly to enhancing the microclimate.

Inner courtyard at the Bürkle-Bleiche Senior Center

Bürkle-Bleiche Senior Center
▲ to top
► www.plusenergiehaus.de
The prefab home: Övolution
Evolution + Ecology = Övolution®
Together with the company WeberHaus, Rolf Disch Solar Architecture developed a modular building design with different home sizes. This allows all varieties of residential building from single homes to duplexes, housing groups to entire housing communities. All the rooms of the Övolution – WeberHaus are oriented to the sun and fitted with large glass windows facing the south. The south section of the roof and awning structure provides active solar energy use. With the full application of the concept, the buyer receives a Plusenergiehaus®. The home will thus generate more energy than it expends.
Energy Concept
The Övolution house needs only very little additional heating. The remaining energy requirement can also be fulfilled with a renewable source, such as a wood pellet oven. On the south-side of the homes, solar thermal collectors provide the water heating for the shower, dish washer, washing machine and heating.
The photovoltaic installation on the roof produces the electrical power. A controlled ventilation system with heat recovery provides for minimal heat loss and a comfortable room temperature.
The energy concept of the Övolution houses provides comfort in the rooms and simultaneously spares your environmental and wallet’s costs. Energy requirement, unsafe emissions as well as investment and operation costs will all be reduced to the necessary minimum. With the additional installation of a solar component, the Övolution house would be a PlusEnergy home.
A central installation with very short output connections saves installation costs and minimizes energy loss. The Övolution homes can be fitted with an intelligent technical system, which controls the technology according to its residents’ liking. The heating and ventilation will automatically turn off as soon as a window is opened for example.
In these ways one can combine the most modern building technology with comfortable living and coziness.
The prefab Övolution home won the 1997 European Solar Prize.
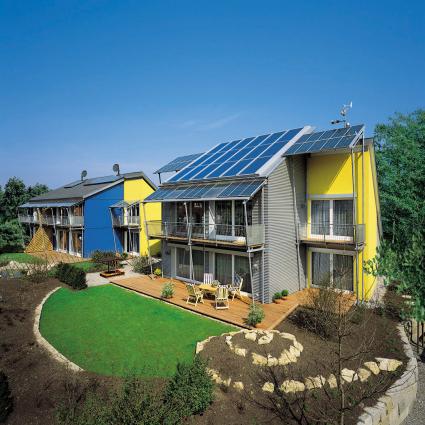
The prefab home: Övolution
Evolution + Ecology = Övolution®
Together with the company WeberHaus, Rolf Disch Solar Architecture developed a modular building design with different home sizes. This allows all varieties of residential building from single homes to duplexes, housing groups to entire housing communities. All the rooms of the Övolution – WeberHaus are oriented to the sun and fitted with large glass windows facing the south. The south section of the roof and awning structure provides active solar energy use. With the full application of the concept, the buyer receives a Plusenergiehaus®. The home will thus generate more energy than it expends.
Energy Concept
The Övolution house needs only very little additional heating. The remaining energy requirement can also be fulfilled with a renewable source, such as a wood pellet oven. On the south-side of the homes, solar thermal collectors provide the water heating for the shower, dish washer, washing machine and heating.
The photovoltaic installation on the roof produces the electrical power. A controlled ventilation system with heat recovery provides for minimal heat loss and a comfortable room temperature.
The energy concept of the Övolution houses provides comfort in the rooms and simultaneously spares your environmental and wallet’s costs. Energy requirement, unsafe emissions as well as investment and operation costs will all be reduced to the necessary minimum. With the additional installation of a solar component, the Övolution house would be a PlusEnergy home.
A central installation with very short output connections saves installation costs and minimizes energy loss. The Övolution homes can be fitted with an intelligent technical system, which controls the technology according to its residents’ liking. The heating and ventilation will automatically turn off as soon as a window is opened for example.
In these ways one can combine the most modern building technology with comfortable living and coziness.
The prefab Övolution home won the 1997 European Solar Prize.

Prefab Homes: Övolution
▲ to top
► www.plusenergiehaus.de
Solar Mobiles
The future of transportation is electric. This idea was already represented by Disch in the mid-1980’s. At the state garden show in 1986 in Freiburg he presented a muscle and solar powered automobile, together with the first solar “gas” station worldwide, a glass pavilion with PV to charge the vehicle’s battery.
Thereafter in 1987 began the “Tour de Sol” to Genevea, Switzerland, in which Disch and his solar mobile took part. Disch was the solar mobile world champion that year and traversed the entire Australian continent in the “Solar World Challenge” likewise 100% solar run.
Today the solar mobile “Lichtblick I” is displayed in the House of History of the Federal Republic of Germany in Bonn.
“Without the challenge and experience with the solar mobiles I would not have waged the Heliotrope experiment and without the Heliotrope the Solar Settlement definitely would not have been developed,” explained Rolf Disch.
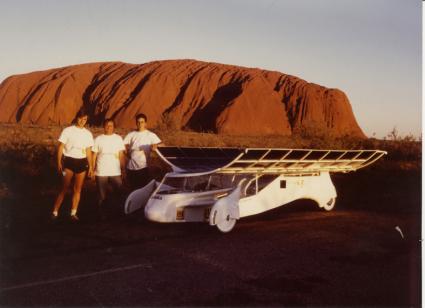
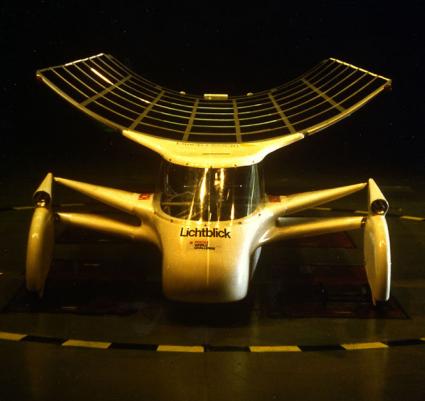
Solar Mobiles
The future of transportation is electric. This idea was already represented by Disch in the mid-1980’s. At the state garden show in 1986 in Freiburg he presented a muscle and solar powered automobile, together with the first solar “gas” station worldwide, a glass pavilion with PV to charge the vehicle’s battery.
Thereafter in 1987 began the “Tour de Sol” to Genevea, Switzerland, in which Disch and his solar mobile took part. Disch was the solar mobile world champion that year and traversed the entire Australian continent in the “Solar World Challenge” likewise 100% solar run.
Today the solar mobile “Lichtblick I” is displayed in the House of History of the Federal Republic of Germany in Bonn.
“Without the challenge and experience with the solar mobiles I would not have waged the Heliotrope experiment and without the Heliotrope the Solar Settlement definitely would not have been developed,” explained Rolf Disch.

The "Lichtblick" solar automobile during the World Solar Challenge, 1987

"Lichtblick" solar automobile in a wind tunnel
