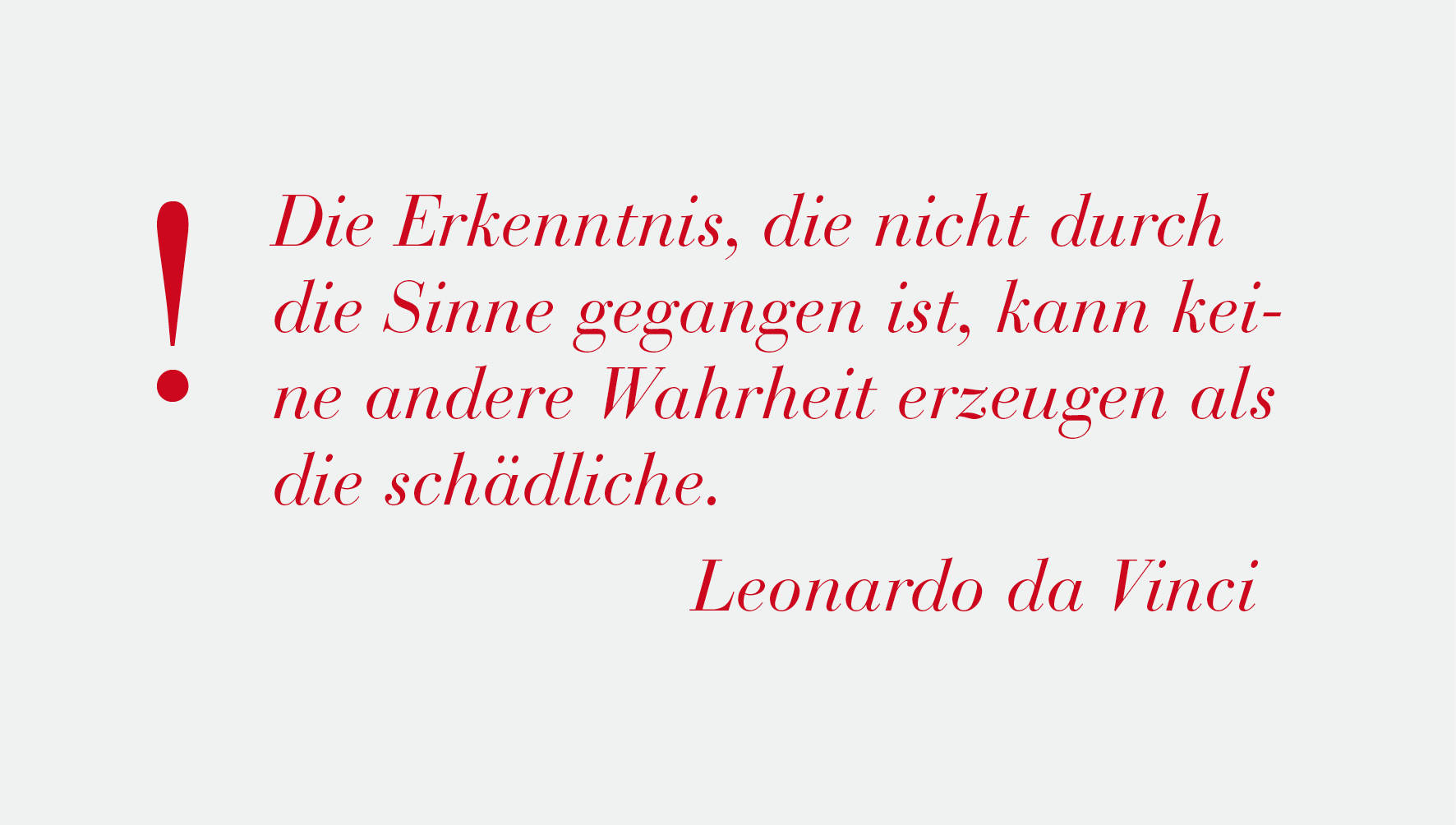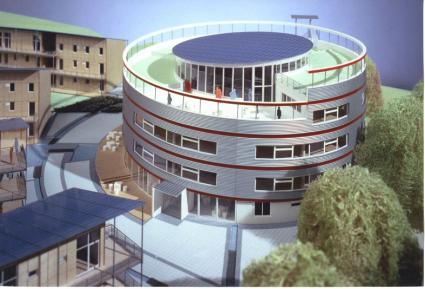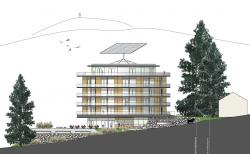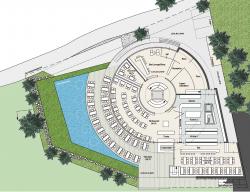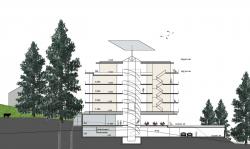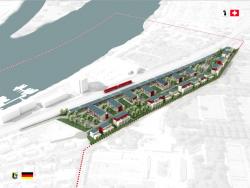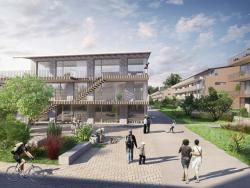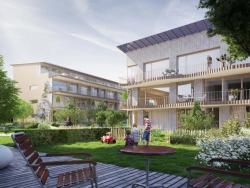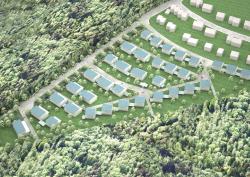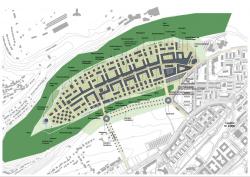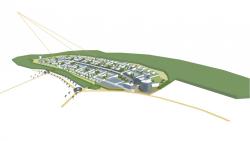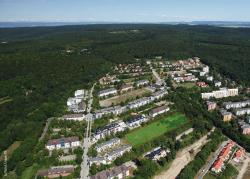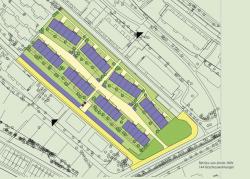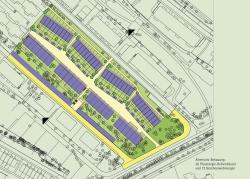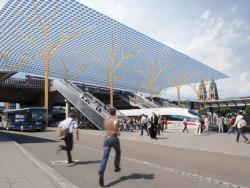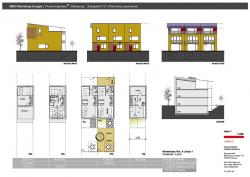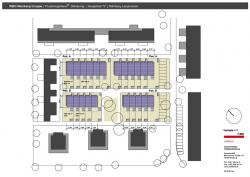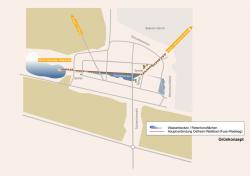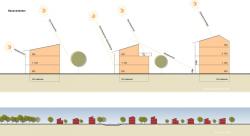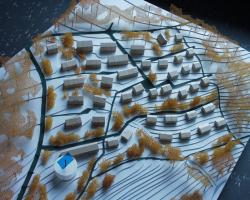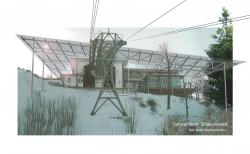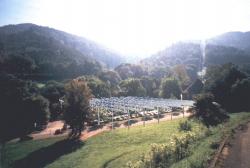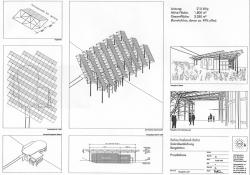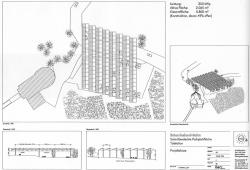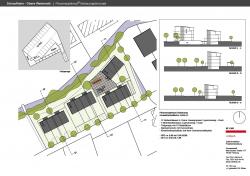Hotel Heliotrope Feldberg
In the middle of the winter sports and recreation area on the “Feldberg” mountain in the Black Forest, the Hotel Heliotrope will be constructed. The cylinder-shaped building has four storeys, the three upper floors and the attic with the wellness area rotate.
In the center of the hotel building the circular lobby is situated, with the central access part that leads over all floors. Elevator, stairs and landings form a structural unit, which reaches down to the basement. The reception and the restaurants are on ground floor level. Here we also find a special restaurant for skiers and hikers with a large sun terrace facing south and south-west and overlooking the nearby ski slope. There is also a hotel lounge with a bar, a second restaurant for the hotel guests, and a third, high quality gourmet restaurant.
Each of the three upper floors has nine apartments and one larger suite. All rooms with their large windows from floor to ceiling and the balcony in front of them have a spectacular view – or rather, in a pivotal building, they have ever new views and changing perspectives.
A special attraction is the roof garden (at 1,250 meters above sea level). As from the apartments, the view from the roof terrace goes to the enchanting Black Forest landscape, to the mountains “Feldberg” and “Belchen”. Here you will find the spa area with spacious roof garden. Outside there is a jacuzzi, inside a sauna, relaxation and fitness room. In addition, a cooking school is housed here. The building is crowned by a large photovoltaic system, which follows the sun independently from the building, and which casts shadows on the outdoor terrace in summer.
In the basement there is an underground garage with 30 parking spaces, the toilets and storage space for the restaurants and hotel as well as the technical and auxiliary rooms and ski lockers. Access is via the road "An der Wiesenquelle”. The slope of the street allows entrances at ground floor level both to the underground car park and the hotel access.
The result is an extraordinary building in spectacular scenery, which sets a new standard for sustainable restaurants and hotels.
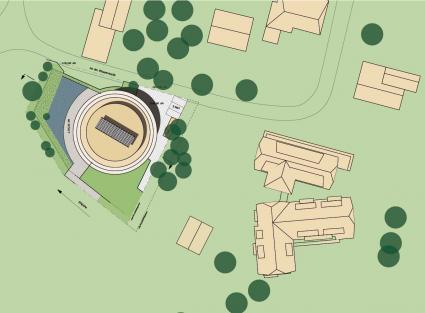
In the middle of the winter sports and recreation area on the “Feldberg” mountain in the Black Forest, the Hotel Heliotrope will be constructed. The cylinder-shaped building has four storeys, the three upper floors and the attic with the wellness area rotate.
In the center of the hotel building the circular lobby is situated, with the central access part that leads over all floors. Elevator, stairs and landings form a structural unit, which reaches down to the basement. The reception and the restaurants are on ground floor level. Here we also find a special restaurant for skiers and hikers with a large sun terrace facing south and south-west and overlooking the nearby ski slope. There is also a hotel lounge with a bar, a second restaurant for the hotel guests, and a third, high quality gourmet restaurant.
Each of the three upper floors has nine apartments and one larger suite. All rooms with their large windows from floor to ceiling and the balcony in front of them have a spectacular view – or rather, in a pivotal building, they have ever new views and changing perspectives.
A special attraction is the roof garden (at 1,250 meters above sea level). As from the apartments, the view from the roof terrace goes to the enchanting Black Forest landscape, to the mountains “Feldberg” and “Belchen”. Here you will find the spa area with spacious roof garden. Outside there is a jacuzzi, inside a sauna, relaxation and fitness room. In addition, a cooking school is housed here. The building is crowned by a large photovoltaic system, which follows the sun independently from the building, and which casts shadows on the outdoor terrace in summer.
In the basement there is an underground garage with 30 parking spaces, the toilets and storage space for the restaurants and hotel as well as the technical and auxiliary rooms and ski lockers. Access is via the road "An der Wiesenquelle”. The slope of the street allows entrances at ground floor level both to the underground car park and the hotel access.
The result is an extraordinary building in spectacular scenery, which sets a new standard for sustainable restaurants and hotels.

Layout
▲ to top
► www.plusenergiehaus.de
Solar Settlement Grenzacher Horn
Following the Example of Freiburg
A New Solar Housing Estate for Grenzach-Wyhlen
Rolf Disch Solar Architecture has designed the solar village "Grenzacher Horn” for town of Grenzach-Wyhlen close to Basel, in the prosperous triangle of Germany, France and Switzerland. As plusenergy houses, all buildings will generate more energy than they consume. With over 130 apartments on 26,500 square meters, “Grenzacher Horn” will be twice as large as its role model in Freiburg. There will be double, terraced and multi-storey houses, variable apartment sizes from 60 up to about 200 square metres. The houses are situated in quiet, residential, car-free streets and around protected courtyards.
The highlight of the project: along the railroad tracks, on the southwest boundary of the site, there is a highly absorbent noise protection wall which not only shields away the noise of the train, but at the same time functions as an energy-generating building: the "Solar Shed". The entire length of the noise barrier is equipped with a solar roof, which covers car and bike garages, and storage rooms. The cars are kept on the edge of the site, so lots of space remains for gardens and public green. A playground and a central public square complete the concept.
The objective is to maximize the degree of self-sufficiency of the houses and the whole settlement through energy efficiency and renewable energy production, distribution and use. The project sets new standards both in the field of heat supply as well as in electricity and electric mobility.
Energy Efficient Plusenergy Houses with passive and active solar use
PV Solar Power Plant as building roofs - Yield: approximately 540,000 kWh/year
PV Solar Power Plant on "Solar Shed" - Yield: about 560,000 kWh/a
District electricity and district heating concept with combined heat and power
Intelligent power management, including the building and equipment usage, communication and mobility, and energy storage
Renewable energy for mobility with battery charging and power management
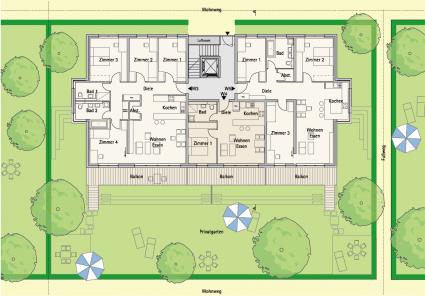
Solar Settlement Grenzacher Horn
Following the Example of Freiburg
A New Solar Housing Estate for Grenzach-Wyhlen
Rolf Disch Solar Architecture has designed the solar village "Grenzacher Horn” for town of Grenzach-Wyhlen close to Basel, in the prosperous triangle of Germany, France and Switzerland. As plusenergy houses, all buildings will generate more energy than they consume. With over 130 apartments on 26,500 square meters, “Grenzacher Horn” will be twice as large as its role model in Freiburg. There will be double, terraced and multi-storey houses, variable apartment sizes from 60 up to about 200 square metres. The houses are situated in quiet, residential, car-free streets and around protected courtyards.
The highlight of the project: along the railroad tracks, on the southwest boundary of the site, there is a highly absorbent noise protection wall which not only shields away the noise of the train, but at the same time functions as an energy-generating building: the "Solar Shed". The entire length of the noise barrier is equipped with a solar roof, which covers car and bike garages, and storage rooms. The cars are kept on the edge of the site, so lots of space remains for gardens and public green. A playground and a central public square complete the concept.
The objective is to maximize the degree of self-sufficiency of the houses and the whole settlement through energy efficiency and renewable energy production, distribution and use. The project sets new standards both in the field of heat supply as well as in electricity and electric mobility.

Multiple Family Dwelling
▲ to top
► www.plusenergiehaus.de
Solar Residential Park Neufeld
Neufeld is situated about 420 meters above sea level and 150 meters above the center of Grenzach: one of the most attractive residential areas of the entire region. The northern part of Neufeld is a residential area built in the 1960s. The new development will be situated on the southern part, which is located on a south-facing slope, beautifully surrounded by forests and recreational areas. There will be “solar villas” as single or semi-detached, and triple houses. All buildings can be flexibly divided into several spacious units. There will be a total of about 130 residential units on approximately 34,000 square meters of used space.
Since the production of electricity from photovoltaic systems on the roofs has become cheaper than conventional power from the public grid, and since the feed-in tariff is lower than the consumer electricity price, new technical and economical schemes are needed. Instead of feeding as much power as possible into the public grid, one now needs to maximize the self-sufficiency of the houses and of the whole settlement - through energy efficiency and renewable energy use. Both in the field of heat supply as well as of electricity the surpasses the upcoming high European standards.
The location above Grenzach, and the expected high proportion of commuters to Basel open another horizon for the overall concept, and set the following objectives for the traffic:
Keeping the living areas free of traffic and car parking zones as much as possible.
Powering a significant proportion of the traffic with Renewable Energies.
Integrating modern mobility with intelligent traffic management tools.
Saving the cost (at least) for the second car of each family.
Solar Residential Park Neufeld
Neufeld is situated about 420 meters above sea level and 150 meters above the center of Grenzach: one of the most attractive residential areas of the entire region. The northern part of Neufeld is a residential area built in the 1960s. The new development will be situated on the southern part, which is located on a south-facing slope, beautifully surrounded by forests and recreational areas. There will be “solar villas” as single or semi-detached, and triple houses. All buildings can be flexibly divided into several spacious units. There will be a total of about 130 residential units on approximately 34,000 square meters of used space.
Since the production of electricity from photovoltaic systems on the roofs has become cheaper than conventional power from the public grid, and since the feed-in tariff is lower than the consumer electricity price, new technical and economical schemes are needed. Instead of feeding as much power as possible into the public grid, one now needs to maximize the self-sufficiency of the houses and of the whole settlement - through energy efficiency and renewable energy use. Both in the field of heat supply as well as of electricity the surpasses the upcoming high European standards.
The location above Grenzach, and the expected high proportion of commuters to Basel open another horizon for the overall concept, and set the following objectives for the traffic:
▲ to top
► www.plusenergiehaus.de
HelioCity Luxembourg-Kirchberg
From 2018, all new buildings in Luxembourg must be constructed as passive houses. Luxembourg plays a pioneering role because the European Directive makes the passive house standard mandatory only from 2020 onwards. Yet, even the passive house still emits CO2 into the atmosphere. We need to take one step further and bring the energy production to where consumption takes place: we need to turn our homes into power plants.
For the new district of Luxembourg-Kirchberg, we propose a plusenergy quarter which should be designed strictly according to the principle of sustainability: HelioCity – the “city without chimney and exhaust”, characterized by high energy efficiency, supply through renewable energy sources and solar energy production - completely free of private automobiles, with priority for pedestrians, bicycles, public transportation and electric mobility. HelioCity should also become a "think tank" of the "city of the future" and provide concrete answers as to how an increasingly urban world can be preserved for future generations, on both technical and socio-cultural level.
With an area of approximately 96 acres, the area extends from east to west in tongue shape. From north to south, the land descends in a light slope. The area is almost completely surrounded by a nature reserve, only in the east it is adjacent to the premises where soon RTL TV station will come up with a landmark building of a strongly urban kind.
HelioCity is connected to the surrounding neighborhoods via two gateways: towards the east, below the RTL site – and towards the south-west over a bridge. The eastern part has the largest density, which then decreases towards the west, with mixed-use in the central area and a residential area and park on the western edge. Housing for 4,000 inhabitants will be provided, plus 1,000 student‘s apartments. About 1,500 jobs will be created, in service, retail, catering, as well as in small scale trades and crafts or communication design enterprises.
A key element is the "Avenue du Soleil", which connects the neighbourhoods in east-west direction and which, with its perimeter blocks, will be of a clearly urban character. Along the northern side of the avenue, there are solar covered arcades that offer weather protection and produce clean energy. The boulevard will open up itself in central squares at several points. In the living areas, small neighborhood squares will be created and the streets will remain purely residential. On the back sides of the avenue buildings, courtyards allow for a variety of uses. HelioCity gets a "garden city" feeling: designed as a car-free neighborhood, it is possible to seal only small percentages of the soil; the surrounding green is "pulled it into the city", right into the courtyards of the buildings in the centre.
The study was created by Rolf Disch Solar Architecture, Freiburg, TR-Engineering and LUXauTEC, Luxembourg.
Please find the project brochure here for download.
HelioCity Luxembourg-Kirchberg
From 2018, all new buildings in Luxembourg must be constructed as passive houses. Luxembourg plays a pioneering role because the European Directive makes the passive house standard mandatory only from 2020 onwards. Yet, even the passive house still emits CO2 into the atmosphere. We need to take one step further and bring the energy production to where consumption takes place: we need to turn our homes into power plants.
For the new district of Luxembourg-Kirchberg, we propose a plusenergy quarter which should be designed strictly according to the principle of sustainability: HelioCity – the “city without chimney and exhaust”, characterized by high energy efficiency, supply through renewable energy sources and solar energy production - completely free of private automobiles, with priority for pedestrians, bicycles, public transportation and electric mobility. HelioCity should also become a "think tank" of the "city of the future" and provide concrete answers as to how an increasingly urban world can be preserved for future generations, on both technical and socio-cultural level.
With an area of approximately 96 acres, the area extends from east to west in tongue shape. From north to south, the land descends in a light slope. The area is almost completely surrounded by a nature reserve, only in the east it is adjacent to the premises where soon RTL TV station will come up with a landmark building of a strongly urban kind.
HelioCity is connected to the surrounding neighborhoods via two gateways: towards the east, below the RTL site – and towards the south-west over a bridge. The eastern part has the largest density, which then decreases towards the west, with mixed-use in the central area and a residential area and park on the western edge. Housing for 4,000 inhabitants will be provided, plus 1,000 student‘s apartments. About 1,500 jobs will be created, in service, retail, catering, as well as in small scale trades and crafts or communication design enterprises.
A key element is the "Avenue du Soleil", which connects the neighbourhoods in east-west direction and which, with its perimeter blocks, will be of a clearly urban character. Along the northern side of the avenue, there are solar covered arcades that offer weather protection and produce clean energy. The boulevard will open up itself in central squares at several points. In the living areas, small neighborhood squares will be created and the streets will remain purely residential. On the back sides of the avenue buildings, courtyards allow for a variety of uses. HelioCity gets a "garden city" feeling: designed as a car-free neighborhood, it is possible to seal only small percentages of the soil; the surrounding green is "pulled it into the city", right into the courtyards of the buildings in the centre.
The study was created by Rolf Disch Solar Architecture, Freiburg, TR-Engineering and LUXauTEC, Luxembourg.
Please find the project brochure here for download.
▲ to top
► www.plusenergiehaus.de
Bettina-von-Arnim-Höfe Göttingen
The concept
For the Bettina-von-Arnim-Höfe we proposed eight multi-storey buildings. They are grouped around a courtyard with reduced traffic. Another option: only four multi-storeys, and four rows of terraced houses. The site is part of a conversion area on a beautiful hillside – with terraces that were created in the 1930s. The site is fully accessible, and already successfully developed to a large extent, mainly for housing, but also for mixed uses.
The Bettina-von-Arnim-Höfe offer an ensemble with high dwelling value in an urban environment. Nevertheless, they are surrounded by greenery, on a hillside with beautiful views of the city and with many opportunities for recreation. Each building will produce more energy than is consumed, including room heating, warm water, and electricity.
The project in numbers
144 residential units were proposed, which are designed barrier-free. The apartment sizes are variable, so that one can respond flexibly to emerging needs. The land area on the terrace between Julius-Leber-Road and Von-Witzleben-Road is 21,000 square meters. The plan has a total floor space of 15,500 square meters with13,000 square meters of living space - which gives a very favorable ratio to the total floor area.
Traffic and Access
The central area remains free of cars, creating attractive spaces for neighborly interaction, for communication between young and old alike. The car access to Bettina-von-Armin-Höfe for is via the terrace below. The road between the houses remains largely free of traffic: a space for kids to play on, and an undisturbed, communicative space for all residents. At Von-Witzleben-Strasse 71 carport spaces are provided. Here, you also find the entrance to the parking garage, located in the basements of the houses. There is space for 202 cars, but also for bicycles and electric bikes, as well as storage rooms for the residents. The courtyards are connected directly to the garage. There is also vertical access directly to the inside stairs and elevators of the houses. In the variant with multi-storey blocks and terraced houses, only the former have basements with garage, which then has 159 parking spaces. Outside, there will be parking spaces for bicycles and electric bikes, together with a charging station for the latter. E-bikes are especially attractive here because of the comparatively steep slope you have to drive up.
The Plusenergy concept
The terrace of Bettina-von-Arnim-Höfe is about 20,000 square meters in size, very wide and orientated towards the southwest, so it offers good conditions for solar buildings. The buildings will get highly effective insulation and sealing in order to achieve passive house standard, so that the room heating demand is below 15 kWh per square meter per year. The roofs are used for the generation of electricity. They are made of photovoltaic modules, which are not applied on a tile roof, but are themselves the roof. A crucial point is the quality of the design of the PV installment.
Meanwhile, we have reached "grid parity", which means that the costs per kWh and the feed-in tariff for PV electricity are at or below the consumer price. This is why the concept is not based primarily on feeding into the public grid, but allows the highest possible self-consumption. The photovoltaic power plant is at 800kWp. In relation to the solar irradiation conditions on the spot, annual revenues of approximately 700,000 kWh can be expected. This means an equivalent saving of about 190,000 liters of oil.
There is an existing district heating network for the complete area of the “Ziethen” terraces of which the Bettina-von-Arnim-Höfe are a part. This is fueled exclusively by biogas. A connection of the buildings to the network is not only possible, but also desired by the local authorities of the city of Göttingen and the power plant operators. Yet, the authorities leave the possibility of a separate supply unit for this single project, if a particularly innovative concept is presented. Centralized and decentralized solutions are being examined, as well as various primary energy sources.

Bettina-von-Arnim-Höfe Göttingen
The concept
For the Bettina-von-Arnim-Höfe we proposed eight multi-storey buildings. They are grouped around a courtyard with reduced traffic. Another option: only four multi-storeys, and four rows of terraced houses. The site is part of a conversion area on a beautiful hillside – with terraces that were created in the 1930s. The site is fully accessible, and already successfully developed to a large extent, mainly for housing, but also for mixed uses.
The Bettina-von-Arnim-Höfe offer an ensemble with high dwelling value in an urban environment. Nevertheless, they are surrounded by greenery, on a hillside with beautiful views of the city and with many opportunities for recreation. Each building will produce more energy than is consumed, including room heating, warm water, and electricity.
The project in numbers
144 residential units were proposed, which are designed barrier-free. The apartment sizes are variable, so that one can respond flexibly to emerging needs. The land area on the terrace between Julius-Leber-Road and Von-Witzleben-Road is 21,000 square meters. The plan has a total floor space of 15,500 square meters with13,000 square meters of living space - which gives a very favorable ratio to the total floor area.
Traffic and Access
The central area remains free of cars, creating attractive spaces for neighborly interaction, for communication between young and old alike. The car access to Bettina-von-Armin-Höfe for is via the terrace below. The road between the houses remains largely free of traffic: a space for kids to play on, and an undisturbed, communicative space for all residents. At Von-Witzleben-Strasse 71 carport spaces are provided. Here, you also find the entrance to the parking garage, located in the basements of the houses. There is space for 202 cars, but also for bicycles and electric bikes, as well as storage rooms for the residents. The courtyards are connected directly to the garage. There is also vertical access directly to the inside stairs and elevators of the houses. In the variant with multi-storey blocks and terraced houses, only the former have basements with garage, which then has 159 parking spaces. Outside, there will be parking spaces for bicycles and electric bikes, together with a charging station for the latter. E-bikes are especially attractive here because of the comparatively steep slope you have to drive up.
The Plusenergy concept
The terrace of Bettina-von-Arnim-Höfe is about 20,000 square meters in size, very wide and orientated towards the southwest, so it offers good conditions for solar buildings. The buildings will get highly effective insulation and sealing in order to achieve passive house standard, so that the room heating demand is below 15 kWh per square meter per year. The roofs are used for the generation of electricity. They are made of photovoltaic modules, which are not applied on a tile roof, but are themselves the roof. A crucial point is the quality of the design of the PV installment.
Meanwhile, we have reached "grid parity", which means that the costs per kWh and the feed-in tariff for PV electricity are at or below the consumer price. This is why the concept is not based primarily on feeding into the public grid, but allows the highest possible self-consumption. The photovoltaic power plant is at 800kWp. In relation to the solar irradiation conditions on the spot, annual revenues of approximately 700,000 kWh can be expected. This means an equivalent saving of about 190,000 liters of oil.
There is an existing district heating network for the complete area of the “Ziethen” terraces of which the Bettina-von-Arnim-Höfe are a part. This is fueled exclusively by biogas. A connection of the buildings to the network is not only possible, but also desired by the local authorities of the city of Göttingen and the power plant operators. Yet, the authorities leave the possibility of a separate supply unit for this single project, if a particularly innovative concept is presented. Centralized and decentralized solutions are being examined, as well as various primary energy sources.

Section through Bettina-von-Arnim-Terrace (Variant 1)
▲ to top
► www.plusenergiehaus.de
Housing Groups in Weissach
The municipality of Weissach projected to develop two lots with PlusEnergy houses from Rolf Disch Solar Architecture in a new development area. Two varieties were suggested:
The first variety is designed with two multi-story buildings. Both buildings have two main floors and a loft level. In the basements are garages as well as storage and technical rooms. In the basement of one of the buildings you will find a commercial unit to be used as a store, practice or office that is accessible from ground level at its other entrance on Porschestraße.
The entrance of the buildings was carried out partially on the North side with steps and partially with covered walkways, which also allow for a barrier free access. The roof for both houses is designed as a pitch roof, which is slanted against the slope in order to optimize solar power generation. Alternatively, a double pitch roof can be implemented, although with that one reduces the available space for photovoltaic installation.
As an alternative, the second variation was envisioned with four town homes, each with teo full floors and a third loft level that looks down to the second level.
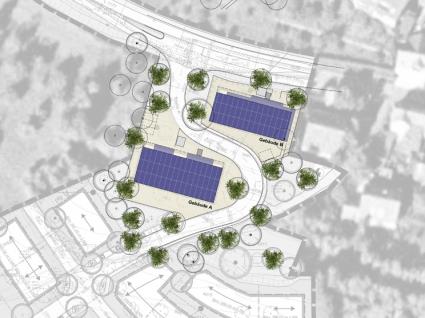
Housing Groups in Weissach
The municipality of Weissach projected to develop two lots with PlusEnergy houses from Rolf Disch Solar Architecture in a new development area. Two varieties were suggested:
The first variety is designed with two multi-story buildings. Both buildings have two main floors and a loft level. In the basements are garages as well as storage and technical rooms. In the basement of one of the buildings you will find a commercial unit to be used as a store, practice or office that is accessible from ground level at its other entrance on Porschestraße.
The entrance of the buildings was carried out partially on the North side with steps and partially with covered walkways, which also allow for a barrier free access. The roof for both houses is designed as a pitch roof, which is slanted against the slope in order to optimize solar power generation. Alternatively, a double pitch roof can be implemented, although with that one reduces the available space for photovoltaic installation.
As an alternative, the second variation was envisioned with four town homes, each with teo full floors and a third loft level that looks down to the second level.

Housing Groups - Layout
▲ to top
► www.plusenergiehaus.de
Sun Portal
Freiburg’s citizen built and financed the Münster church – generations have benefitted from it. At the center of the city stands this holy edifice with the ‘prettiest tower in Christianity.’ A landmark still today, which has shown how local identity can be created and renown worldwide.
Now Rolf Disch Solar Architecture suggests building a new visionary sign for the citizens of Freiburg. The entrance into the city should become a symbol. Here it would be well understood, in a place like Freiburg, where our society is headed. We can build the bridges in a solar era. The basic idea is simple and functional: the train station bridge will be roofed and the roofing will be the largest solar power plant for the city.
Such a symbol must fulfill the highest aesthetic demands. The design, form follows function: a filigree support structure carries a transparent-floating arc made from photovoltaic units. A Bridge and solar roof span East and West, over North and South axes of the train station and railways. The city and the Deutsche Bahn (German Rail Co.) together can set the signal for sustainability and initiative – with the Sun Portal.
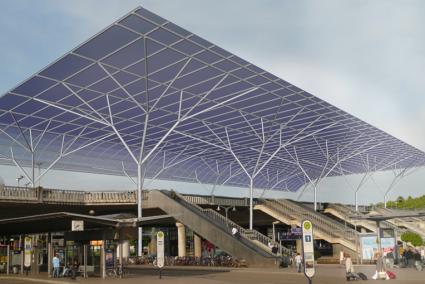
The concept was meant as a model, which can be implemented in train stations across Germany and abroad. The fundamental situation for pedestrians and public and individual transportation to cross train tracks located in the middle of the city is typical in Europe. More practical and aesthetic forms are the best solution. On top of that one can thereby gain energy, with citizens’ investments, which will yield a solar income return.
Mobility and Climate Protection
In the heart of the city where the main regional and local trafficcross, a large futuristic photovoltaic roof design should be built to show the ecological and economical, aesthetic and functional potential of solar energy in the right place at the right time.
It is the right time, in so far as politics and the economy have recognized the necessity of climate protection; and the right place because Freiburg and the Deutsche Bahn stand each in their own way for sustainable and environmentally aware transportation and thus also climate protection politics. The city train bridge at the main rail station is Freiburg’s most important connection stop: the cutting site between public local and regional transportation and with the mobility-center “Mobile” also a junction for bikers and pedestrians.
The project location offers splendid architectural, aesthetic and symbolic possibilities. Located between the recently built train station with the Solar Tower and the concert house would be a strong symbol of solar innovation: a sheltering roof that is a power plant at the same time.
The Sun Portal would be the binding bridge between sustainable and future-driven regional and national transportation, between an environmental city and environmental companies.
Solar Architecture
The construction obeys bionic principles: ten „trees,“ two per departure platform, conveyed through a network of limbs that branch out into the roof structure: an aerial sun-forest of functionality. The supporting strains can be made from either steal or textile-reinforced condensed forming woods, a new and novel timber construction technology, that Prof. Peer Haller of the Institute of Steal and Wood Building at the University of Dresden developed.
The roof is made from half-transparent solar modules, letting the light penetrate onto the platforms and at the same time fixing integrated solar technology in the right light: with 100 meters long, an area of about 4,000 m2 and an output of 500 kilowatts – the largest photovoltaic installation in Freiburg.
Retrospect and Prospect
In the late middle ages the Freiburgers bestowed their belief in god and the future of their city with the Münster cathedral and its angelic expression. In the 19th century the train stations served as the "cathedrals" of the industrial world. The 21st Century breaks off from the times of coal, oil and nuclear and arrives in a solar era. Today let’s set a collective symbol for climate protection and for supporting renewable energy!
P.S.: Do you love soccer?
... then you know like every sports fanatic in all of Germany, that solar energy is generated on the roof of the stadium in Freiburg. It is indeed the buzz, that we have the only soccer coach who is solar energy powered…
The idea of the Sun Portal is in principle the same as with Freiburg’s Dreisam Soccer Stadium: we used the existing built area, in order to make energy gains; a prominent area, an area with higher symbolical power. Such a structure would be congenially perceived and creates a trendsetting image. The Deutsche Bahn (German Rail Co.) can also have part in the Freiburg Sun Portal.
Sun Portal
Freiburg’s citizen built and financed the Münster church – generations have benefitted from it. At the center of the city stands this holy edifice with the ‘prettiest tower in Christianity.’ A landmark still today, which has shown how local identity can be created and renown worldwide.
Now Rolf Disch Solar Architecture suggests building a new visionary sign for the citizens of Freiburg. The entrance into the city should become a symbol. Here it would be well understood, in a place like Freiburg, where our society is headed. We can build the bridges in a solar era. The basic idea is simple and functional: the train station bridge will be roofed and the roofing will be the largest solar power plant for the city.
Such a symbol must fulfill the highest aesthetic demands. The design, form follows function: a filigree support structure carries a transparent-floating arc made from photovoltaic units. A Bridge and solar roof span East and West, over North and South axes of the train station and railways. The city and the Deutsche Bahn (German Rail Co.) together can set the signal for sustainability and initiative – with the Sun Portal.

The Sun Portal for Freiburg
The concept was meant as a model, which can be implemented in train stations across Germany and abroad. The fundamental situation for pedestrians and public and individual transportation to cross train tracks located in the middle of the city is typical in Europe. More practical and aesthetic forms are the best solution. On top of that one can thereby gain energy, with citizens’ investments, which will yield a solar income return.
Mobility and Climate Protection
In the heart of the city where the main regional and local trafficcross, a large futuristic photovoltaic roof design should be built to show the ecological and economical, aesthetic and functional potential of solar energy in the right place at the right time.
It is the right time, in so far as politics and the economy have recognized the necessity of climate protection; and the right place because Freiburg and the Deutsche Bahn stand each in their own way for sustainable and environmentally aware transportation and thus also climate protection politics. The city train bridge at the main rail station is Freiburg’s most important connection stop: the cutting site between public local and regional transportation and with the mobility-center “Mobile” also a junction for bikers and pedestrians.
The project location offers splendid architectural, aesthetic and symbolic possibilities. Located between the recently built train station with the Solar Tower and the concert house would be a strong symbol of solar innovation: a sheltering roof that is a power plant at the same time.
The Sun Portal would be the binding bridge between sustainable and future-driven regional and national transportation, between an environmental city and environmental companies.
Solar Architecture
The construction obeys bionic principles: ten „trees,“ two per departure platform, conveyed through a network of limbs that branch out into the roof structure: an aerial sun-forest of functionality. The supporting strains can be made from either steal or textile-reinforced condensed forming woods, a new and novel timber construction technology, that Prof. Peer Haller of the Institute of Steal and Wood Building at the University of Dresden developed.
The roof is made from half-transparent solar modules, letting the light penetrate onto the platforms and at the same time fixing integrated solar technology in the right light: with 100 meters long, an area of about 4,000 m2 and an output of 500 kilowatts – the largest photovoltaic installation in Freiburg.
Retrospect and Prospect
In the late middle ages the Freiburgers bestowed their belief in god and the future of their city with the Münster cathedral and its angelic expression. In the 19th century the train stations served as the "cathedrals" of the industrial world. The 21st Century breaks off from the times of coal, oil and nuclear and arrives in a solar era. Today let’s set a collective symbol for climate protection and for supporting renewable energy!
P.S.: Do you love soccer?
... then you know like every sports fanatic in all of Germany, that solar energy is generated on the roof of the stadium in Freiburg. It is indeed the buzz, that we have the only soccer coach who is solar energy powered…
The idea of the Sun Portal is in principle the same as with Freiburg’s Dreisam Soccer Stadium: we used the existing built area, in order to make energy gains; a prominent area, an area with higher symbolical power. Such a structure would be congenially perceived and creates a trendsetting image. The Deutsche Bahn (German Rail Co.) can also have part in the Freiburg Sun Portal.
▲ to top
► www.plusenergiehaus.de
Solar Community Nuremberg
On the middle lot on Löwensteinstraße in Nuremberg-Langwasser Rolf Disch Solar Architecture plans a town home development with PlusEnergy houses in contract with the WBG Nuremberg group. Depending on the house type, between 20 and 28 town homes will be built. For both parcels a variety of building types were developed, which differentiate through their width so depending on each row, either one house more or less could be added. Thereby each of the homes differentiates between 108 m2 and 178 m2 in size.
The buildings were designed as all town homes with heat insulation of about 30 cm. The windows are triple-paned heat absorption windows with insulated frames and have a U-value of 0.8-watts/ m²K. The buildings are connected to the pre-existing local heat network. With a heating requirement of about 15 kWh/m²a and a large-bodied PV module on the roofs, we achieve a formidable energy surplus, with the primary energy as well as the end energy. Every house is hence its own power plant that feeds its surplus into the power network.
With this project the Power-Box is to be used: the entire energy and other house technology, all the installations, kitchen, bathroom, technical room indexing will be integrated into one pre-made module that is delivered complete to the building site. The Power-Box can be located in the north side of the home, so that all the bedrooms are on the south side and exposed to the sun. Alternatively additional bedrooms can be added on the north side.
Solar Community Nuremberg
On the middle lot on Löwensteinstraße in Nuremberg-Langwasser Rolf Disch Solar Architecture plans a town home development with PlusEnergy houses in contract with the WBG Nuremberg group. Depending on the house type, between 20 and 28 town homes will be built. For both parcels a variety of building types were developed, which differentiate through their width so depending on each row, either one house more or less could be added. Thereby each of the homes differentiates between 108 m2 and 178 m2 in size.
The buildings were designed as all town homes with heat insulation of about 30 cm. The windows are triple-paned heat absorption windows with insulated frames and have a U-value of 0.8-watts/ m²K. The buildings are connected to the pre-existing local heat network. With a heating requirement of about 15 kWh/m²a and a large-bodied PV module on the roofs, we achieve a formidable energy surplus, with the primary energy as well as the end energy. Every house is hence its own power plant that feeds its surplus into the power network.
With this project the Power-Box is to be used: the entire energy and other house technology, all the installations, kitchen, bathroom, technical room indexing will be integrated into one pre-made module that is delivered complete to the building site. The Power-Box can be located in the north side of the home, so that all the bedrooms are on the south side and exposed to the sun. Alternatively additional bedrooms can be added on the north side.
▲ to top
► www.plusenergiehaus.de
Solar Settlement Cologne-Ostheim
2,500 residents should inhabit the newly planned Waldbad quarter in Cologne-Ostheim. Rolf Disch Solar Architecture did a case study for the residential building society projecting a solar community, which can considerably improve the PlusEnergy standard again.
The community area borders a swimming lake in the forest – and the water area will expand into the community – a central body of water around which the multistory buildings are grouped. Around this the town homes will stand, while flanked along the access road leading to the community are single stand-alone homes. A wellness-center can be built on the lake, which would enrich the area even more.
The concept contains not only a garden for every row of homes and every single home as well as tenant gardens for the larger residential buildings, rather also generously sized green and play spaces. Next to the swimming lake and forest, traffic is clamed and parking spaces are reduced in the living area for a higher living quality. Naturally the community is nevertheless well connected – for walkers and cyclists with a network of pathways and within walking distance to subway and tram connections, but also by car. The community city center has a kindergarten, playground and market square, which functions as the energy and mobility core with car-sharing center.
The entire community is oriented to the south, in order to guarantee the highest possible solar energy generation with passive design and also with PV systems. In addition a cogeneration heat and power (CHP) unit produces the modest remaining energy necessity – from refined Biogas. That’s how not only the highest energy efficiency but simultaneously how the complete supply of regenerative energy sources is guaranteed. Here is affordable living space that is ecologically superior and comfortable at the same time: the energy surplus of the entire community will mark a new worldwide optimum.
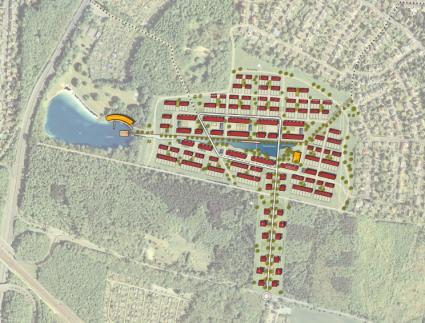
Solar Settlement Cologne-Ostheim
2,500 residents should inhabit the newly planned Waldbad quarter in Cologne-Ostheim. Rolf Disch Solar Architecture did a case study for the residential building society projecting a solar community, which can considerably improve the PlusEnergy standard again.
The community area borders a swimming lake in the forest – and the water area will expand into the community – a central body of water around which the multistory buildings are grouped. Around this the town homes will stand, while flanked along the access road leading to the community are single stand-alone homes. A wellness-center can be built on the lake, which would enrich the area even more.
The concept contains not only a garden for every row of homes and every single home as well as tenant gardens for the larger residential buildings, rather also generously sized green and play spaces. Next to the swimming lake and forest, traffic is clamed and parking spaces are reduced in the living area for a higher living quality. Naturally the community is nevertheless well connected – for walkers and cyclists with a network of pathways and within walking distance to subway and tram connections, but also by car. The community city center has a kindergarten, playground and market square, which functions as the energy and mobility core with car-sharing center.
The entire community is oriented to the south, in order to guarantee the highest possible solar energy generation with passive design and also with PV systems. In addition a cogeneration heat and power (CHP) unit produces the modest remaining energy necessity – from refined Biogas. That’s how not only the highest energy efficiency but simultaneously how the complete supply of regenerative energy sources is guaranteed. Here is affordable living space that is ecologically superior and comfortable at the same time: the energy surplus of the entire community will mark a new worldwide optimum.

Layout of the Cologne-Ostheim Solar Community
▲ to top
► www.plusenergiehaus.de
Solar Community Königsfeld
The municipality Königsfeld is planning the development of a five hectare parcel: a new, exemplary urban district will be built, which is to be especially attractive for young families but also where multigenerational living or living and working in the same area should be offered. High merit is given to sustainability built communities in new neighborhoods. From the get-go citizens will partake in the planning process.
The Königsfeld Solar Community should be an exemlary flagship project, which possesses regional and nationwide attraction and vibrancy. For the optimal solar utilization all of the buildings in this project, they are all oriented to the south. With the possibility to exceed the general standards of energy saving and passive building and leap into the PlusEnergy world. The Plusenergiehaus® exhibits a positive energy balance and thus earns return income instead of ancillary energy costs and most of all it offers energy autonomy and energy price security. There are different methods to generate the minimal remaining energy needs as well.
In the western section of the parcel, groups of duplexes and town homes should be built. Also in the eastern section freestanding one and two family homes are to be erected. Designed for a second construction phase along the south boundary, bordering a golf course, were vacation homes and a hotel to boost tourism. The size and level plan for the buildings remains as variable as possible, in order to give investors and family residents lots of flexibility and individuality.
An existing stream will be incorporated to the design as an attractive open green area that flows from the north to the south, fed from the surface water of the community. This is not only how an appealing free space is created but also how ecologically expedient rainwater management is reached. The existing trees will be left to enrich the greenery of the solar community.
For the development many previously existing structures will be used: the existing forest road in the west and north will become the development’s main road and will lead from there to cul-de-sacs. The hairpin bend at the end will be developed as a community courtyard. The inactive and flowing traffic should encroach as little as possible on the living quality, communication and playing opportunities. An attractive network of pathways was made with consideration to the existing structures. Through new walking and biking paths the Königsfeld solar community can reach the city center with ease.
Landscape, paths and areas with lots of play options offers a paradise for the young and old. Each projected duplex, town home and single home have more than enough gardens and free space. It remains “air” for later possible development. The building area allows different home sizes for living and working as well as sustainable multi-generational living. The attractive development will cater to owners as well as the investor and tenants. It produces no emissions and preserves the climatic spa of Königsfeld with healthy air.
Because the ancillary costs for the resident stay long-lastingly low and the solar homes indeed generate return income through energy gains, right now this real estate is also economically interesting: these are remarkably enduring and collection-ready capital invesetments and regional based capital means community business development.
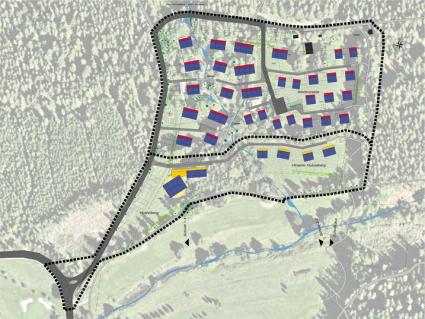
Solar Community Königsfeld
The municipality Königsfeld is planning the development of a five hectare parcel: a new, exemplary urban district will be built, which is to be especially attractive for young families but also where multigenerational living or living and working in the same area should be offered. High merit is given to sustainability built communities in new neighborhoods. From the get-go citizens will partake in the planning process.
The Königsfeld Solar Community should be an exemlary flagship project, which possesses regional and nationwide attraction and vibrancy. For the optimal solar utilization all of the buildings in this project, they are all oriented to the south. With the possibility to exceed the general standards of energy saving and passive building and leap into the PlusEnergy world. The Plusenergiehaus® exhibits a positive energy balance and thus earns return income instead of ancillary energy costs and most of all it offers energy autonomy and energy price security. There are different methods to generate the minimal remaining energy needs as well.
In the western section of the parcel, groups of duplexes and town homes should be built. Also in the eastern section freestanding one and two family homes are to be erected. Designed for a second construction phase along the south boundary, bordering a golf course, were vacation homes and a hotel to boost tourism. The size and level plan for the buildings remains as variable as possible, in order to give investors and family residents lots of flexibility and individuality.
An existing stream will be incorporated to the design as an attractive open green area that flows from the north to the south, fed from the surface water of the community. This is not only how an appealing free space is created but also how ecologically expedient rainwater management is reached. The existing trees will be left to enrich the greenery of the solar community.
For the development many previously existing structures will be used: the existing forest road in the west and north will become the development’s main road and will lead from there to cul-de-sacs. The hairpin bend at the end will be developed as a community courtyard. The inactive and flowing traffic should encroach as little as possible on the living quality, communication and playing opportunities. An attractive network of pathways was made with consideration to the existing structures. Through new walking and biking paths the Königsfeld solar community can reach the city center with ease.
Landscape, paths and areas with lots of play options offers a paradise for the young and old. Each projected duplex, town home and single home have more than enough gardens and free space. It remains “air” for later possible development. The building area allows different home sizes for living and working as well as sustainable multi-generational living. The attractive development will cater to owners as well as the investor and tenants. It produces no emissions and preserves the climatic spa of Königsfeld with healthy air.
Because the ancillary costs for the resident stay long-lastingly low and the solar homes indeed generate return income through energy gains, right now this real estate is also economically interesting: these are remarkably enduring and collection-ready capital invesetments and regional based capital means community business development.

Solar Community Königsfeld (Layout)
▲ to top
► www.plusenergiehaus.de
Solar Gondola Schauinsland
The Schauinsland is the “native mountain” of Freiburg, a nearby recreation area for summer and winter excursions. A spectacular and enjoyable gondola ride up and down belongs to the Schauinsland experience. The mountain station of the gondola is an interesting structure, built in the 1930’s. The most recent evaluation yields that the winter snow load on the building’s roof according to today’s standards possibly needs structural retrofitting. Rolf Disch Solar Architecture was commissioned for a case study that should consider two functions: a solution to the structural problem and the regenerative energy supply for the gondola.
The feasibility of a solar roof that would canopy over the entire building with an independent load carrying system was certified: it covers an area of about 2,350 m². The load bearing frame is made from hot-tip galvanized steal with main binders and subcarriers. The roof pitch is oriented to the south, it about 7° and follows the natural land run. Virtually the entire roof area (2.325 m²) can be used for the photovoltaic installation. The installation is a monocrystaline semitransparent photovoltaic unit with a presumed output of 13%. The roof drainage will run off the southside.
That is how an ecological notion would further the positive effect of its environmental image on its operator VAG (Freiburg Transportation Inc.). “Solar Mountain World” could be the new name for Schauinsland, the native mountain of the solar city. The solar roof would be a further more significant building stone in the city’s eco-portfolio. A visit to the Schauinsland peak with Germany’s first solar gondola and “solar dinner” at 1,200 m elevation could be the ‘cherry-on-top’ conclusion to a wonderful city tour.
For the solar roof two basic designs were looked at. The first with full snow load capacity (640 kg/m2) will carry the full load. The second variation with a reduced snow load capacity of 50 kg/m² will function to melt the snow. The surface level which is impacted by the snow will have a temperature of about +2° to +3° in order to melt it.
In order to warm the surface level of the solar module two solutions were suggested: either use a de-icing integrated power inverter, which will melt the snow with solar power. Or it could be melted with “air hot springs,” by using an earth heat exchanger and an above-earth heat insulated hose or tube system to blow warm air under the module (about +7°). The system works alone without ventilation through thermodynamic uplift.
The structural problem would be elegantly solved and a stunning unity would be found between a landmarked mountain station from the 30’s and a contemporary architecture work, carefully embedded in an equally spectacular natural landscape. The total energy needs for the operation of the gondola could be carried out with renewable energy, and would sprout a future flagship project for the “Green City” of Freiburg.
Solar Gondola Schauinsland
The Schauinsland is the “native mountain” of Freiburg, a nearby recreation area for summer and winter excursions. A spectacular and enjoyable gondola ride up and down belongs to the Schauinsland experience. The mountain station of the gondola is an interesting structure, built in the 1930’s. The most recent evaluation yields that the winter snow load on the building’s roof according to today’s standards possibly needs structural retrofitting. Rolf Disch Solar Architecture was commissioned for a case study that should consider two functions: a solution to the structural problem and the regenerative energy supply for the gondola.
The feasibility of a solar roof that would canopy over the entire building with an independent load carrying system was certified: it covers an area of about 2,350 m². The load bearing frame is made from hot-tip galvanized steal with main binders and subcarriers. The roof pitch is oriented to the south, it about 7° and follows the natural land run. Virtually the entire roof area (2.325 m²) can be used for the photovoltaic installation. The installation is a monocrystaline semitransparent photovoltaic unit with a presumed output of 13%. The roof drainage will run off the southside.
That is how an ecological notion would further the positive effect of its environmental image on its operator VAG (Freiburg Transportation Inc.). “Solar Mountain World” could be the new name for Schauinsland, the native mountain of the solar city. The solar roof would be a further more significant building stone in the city’s eco-portfolio. A visit to the Schauinsland peak with Germany’s first solar gondola and “solar dinner” at 1,200 m elevation could be the ‘cherry-on-top’ conclusion to a wonderful city tour.
For the solar roof two basic designs were looked at. The first with full snow load capacity (640 kg/m2) will carry the full load. The second variation with a reduced snow load capacity of 50 kg/m² will function to melt the snow. The surface level which is impacted by the snow will have a temperature of about +2° to +3° in order to melt it.
In order to warm the surface level of the solar module two solutions were suggested: either use a de-icing integrated power inverter, which will melt the snow with solar power. Or it could be melted with “air hot springs,” by using an earth heat exchanger and an above-earth heat insulated hose or tube system to blow warm air under the module (about +7°). The system works alone without ventilation through thermodynamic uplift.
The structural problem would be elegantly solved and a stunning unity would be found between a landmarked mountain station from the 30’s and a contemporary architecture work, carefully embedded in an equally spectacular natural landscape. The total energy needs for the operation of the gondola could be carried out with renewable energy, and would sprout a future flagship project for the “Green City” of Freiburg.
▲ to top
► www.plusenergiehaus.de
Schopfheim - Obere Weiermatt
The PlusEnergy project at “Obere Weiermatt” in Schopfheim consists of three groups of terraced houses with four units each plus a multi-family house with access balconies. The buildings have two or three storeys. All houses are energetically optimized, have their own photovoltaic system and meet the high standard of Plusenergy House of Rolf Disch Solar Architecture. In the northeastern part of the living quarters, there is a small neighborhood square with access to the brook on its northern side. Access paths to the houses are barrier-free and car-free.
Underneath the square and the multi-family house, there is an underground garage with 19 parking spaces, bicycle and storage rooms as well as the technical center. The entrance is via a ramp on the east side of the building, thus reducing the traffic in the rest of the street "Am Eisweiher". Additional parking spaces are arranged overground along the access road.
Heat is supplied via a district heating network. If possible, the district grid will be connected to the existing heat plant on the adjacent plot. Energy will be supplied from renewable sources and in a sustainable manner, in accordance with the Plusenergy House philosophy.
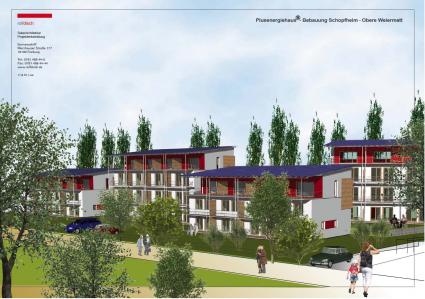
Schopfheim - Obere Weiermatt
The PlusEnergy project at “Obere Weiermatt” in Schopfheim consists of three groups of terraced houses with four units each plus a multi-family house with access balconies. The buildings have two or three storeys. All houses are energetically optimized, have their own photovoltaic system and meet the high standard of Plusenergy House of Rolf Disch Solar Architecture. In the northeastern part of the living quarters, there is a small neighborhood square with access to the brook on its northern side. Access paths to the houses are barrier-free and car-free.
Underneath the square and the multi-family house, there is an underground garage with 19 parking spaces, bicycle and storage rooms as well as the technical center. The entrance is via a ramp on the east side of the building, thus reducing the traffic in the rest of the street "Am Eisweiher". Additional parking spaces are arranged overground along the access road.
Heat is supplied via a district heating network. If possible, the district grid will be connected to the existing heat plant on the adjacent plot. Energy will be supplied from renewable sources and in a sustainable manner, in accordance with the Plusenergy House philosophy.

Plusenergy Houses in Schopfheim
